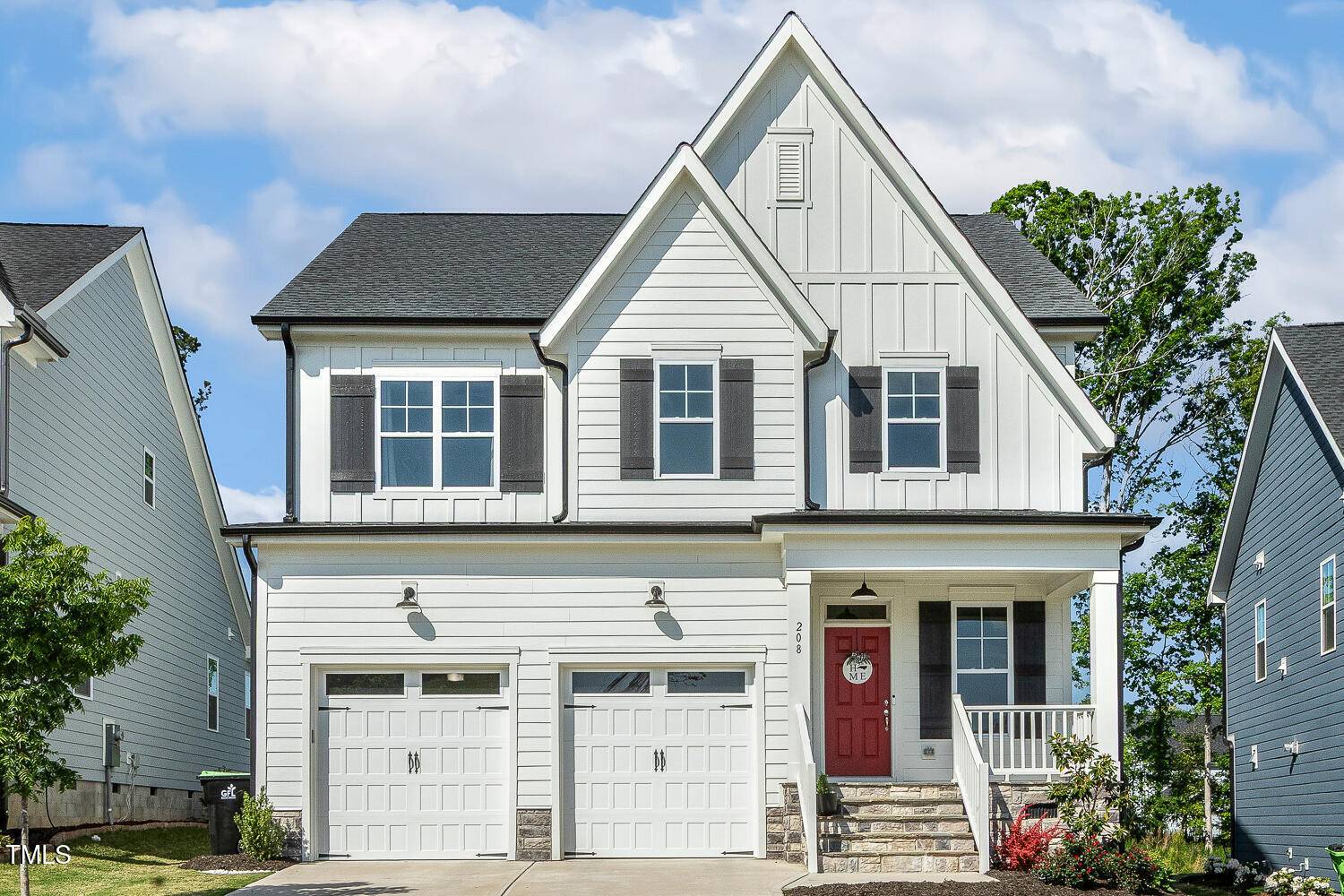Bought with Insight Real Estate
$499,000
$500,000
0.2%For more information regarding the value of a property, please contact us for a free consultation.
3 Beds
3 Baths
2,278 SqFt
SOLD DATE : 07/02/2025
Key Details
Sold Price $499,000
Property Type Single Family Home
Sub Type Single Family Residence
Listing Status Sold
Purchase Type For Sale
Square Footage 2,278 sqft
Price per Sqft $219
Subdivision Wendell Falls
MLS Listing ID 10095690
Sold Date 07/02/25
Style House,Site Built
Bedrooms 3
Full Baths 2
Half Baths 1
HOA Fees $95/mo
HOA Y/N Yes
Abv Grd Liv Area 2,278
Year Built 2023
Annual Tax Amount $5,193
Lot Size 6,534 Sqft
Acres 0.15
Property Sub-Type Single Family Residence
Source Triangle MLS
Property Description
In Case You Haven't Heard, it's Wonderful in Wendell Falls - Award Winning Amenities, Proximity, Great People! 4 Minutes to Publix, Dining, & Amenities from Home! You'll Love the Prairie View in Back and Park View Out Front - and Porches to Enjoy Both! Move Right in and Enjoy the Open and Airy Feel Featuring a Huge Island in the Heart of the Home and a Spacious Dining Area with a Wall of Windows Framing a Green & Private View! Grill or Chill on the Deck & Screened Porch Overlooking the Nice Flat Backyard or Wander Across the Street to the Park! The Oversized Loft (with Big Closet!) Will be Great for Play, Exercise, Movies, Crafting, Working - Whatever You Need! Notice the Generously Sized Bedrooms Including an Ensuite and a Primary Suite with a Walk-In Closet and a Bath with a Transom Window for Nice Natural Light! The 2nd Floor Laundry Room is Right Where You Need it. Easy to Everything - Just 20 Minutes to Downtown Raleigh, NC State, or North Hills. Just 30 Minutes to RDU & RTP!
Location
State NC
County Wake
Community Clubhouse, Fitness Center, Lake, Park, Playground, Pool, Restaurant, Sidewalks, Street Lights, Suburban
Direction Please Use GPS
Rooms
Bedroom Description Primary Bedroom, Primary Bathroom, Family Room, Dining Room, Kitchen, Mud Room, Bedroom 2, Bedroom 3, Bathroom 2, Laundry, Loft
Other Rooms None
Basement Crawl Space, Unfinished
Interior
Interior Features Bathtub/Shower Combination, Built-in Features, Ceiling Fan(s), Chandelier, Double Vanity, Entrance Foyer, Granite Counters, High Ceilings, High Speed Internet, Kitchen Island, Kitchen/Dining Room Combination, Open Floorplan, Pantry, Recessed Lighting, Smooth Ceilings, Storage, Tray Ceiling(s), Walk-In Closet(s), Walk-In Shower, Water Closet
Heating Central, Forced Air
Cooling Central Air, Gas, Zoned
Flooring Carpet, Vinyl, Tile
Fireplaces Number 1
Fireplaces Type Family Room, Gas, Gas Log
Fireplace Yes
Window Features Double Pane Windows,Screens
Appliance ENERGY STAR Qualified Dishwasher, Free-Standing Gas Range, Microwave, Stainless Steel Appliance(s)
Laundry Electric Dryer Hookup, Inside, Laundry Room, Upper Level, Washer Hookup
Exterior
Exterior Feature Lighting, Private Entrance, Rain Gutters
Garage Spaces 2.0
Pool Association, Cabana, Community, Outdoor Pool, Salt Water, Swimming Pool Com/Fee, None
Community Features Clubhouse, Fitness Center, Lake, Park, Playground, Pool, Restaurant, Sidewalks, Street Lights, Suburban
Utilities Available Cable Available, Electricity Connected, Natural Gas Connected, Sewer Connected, Water Connected
View Y/N Yes
View Neighborhood, Park/Greenbelt
Roof Type Composition
Street Surface Paved
Porch Front Porch, Rear Porch
Garage Yes
Private Pool No
Building
Lot Description Back Yard, Cleared, Front Yard, Interior Lot, Landscaped, Level, Views
Faces Please Use GPS
Story 2
Foundation Block, Pillar/Post/Pier
Sewer Public Sewer
Water Public
Architectural Style Craftsman, Traditional
Level or Stories 2
Structure Type Fiber Cement
New Construction No
Schools
Elementary Schools Wake - Lake Myra
Middle Schools Wake - Wendell
High Schools Wake - East Wake
Others
HOA Fee Include Maintenance Grounds,Storm Water Maintenance
Senior Community false
Tax ID 1773.01087045000
Special Listing Condition Standard
Read Less Info
Want to know what your home might be worth? Contact us for a FREE valuation!

Our team is ready to help you sell your home for the highest possible price ASAP

"My job is to find and attract mastery-based agents to the office, protect the culture, and make sure everyone is happy! "

