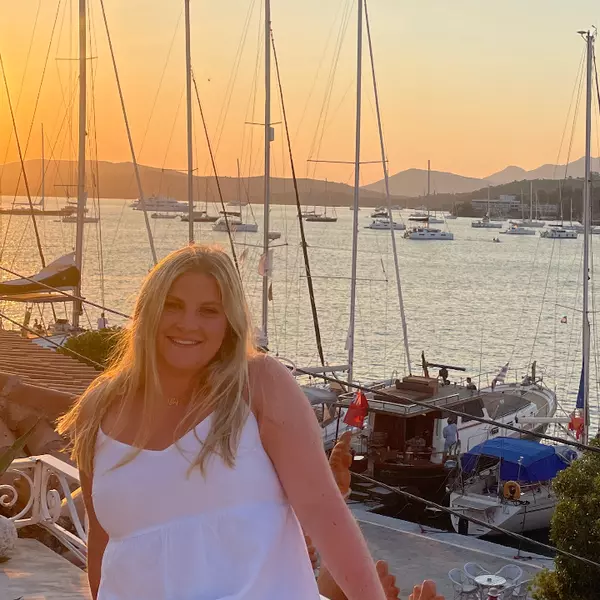Bought with Choice Residential Real Estate
$395,000
$395,000
For more information regarding the value of a property, please contact us for a free consultation.
3 Beds
3 Baths
2,371 SqFt
SOLD DATE : 02/05/2025
Key Details
Sold Price $395,000
Property Type Townhouse
Sub Type Townhouse
Listing Status Sold
Purchase Type For Sale
Square Footage 2,371 sqft
Price per Sqft $166
Subdivision North Bend Townhomes
MLS Listing ID 10066676
Sold Date 02/05/25
Style Townhouse
Bedrooms 3
Full Baths 3
HOA Fees $263/mo
HOA Y/N Yes
Abv Grd Liv Area 2,371
Originating Board Triangle MLS
Year Built 1981
Annual Tax Amount $3,093
Lot Size 2,178 Sqft
Acres 0.05
Property Sub-Type Townhouse
Property Description
This spacious home boasts a larger-than-average square footage, offering an open and airy layout perfect for comfortable living. The main floor features a convenient primary bedroom and living spaces, complemented by a gorgeous kitchen with modern finishes, ample counter space, and an inviting design. A fenced backyard provides privacy. With amazing storage options throughout, you'll have room for everything. The full finished basement includes an additional bedroom and a full bath, ideal for guests or extra living space. Nestled in a highly desirable area, the home offers excellent proximity to multiple grocery stores, restaurants, and shopping. Located less than 10 miles from downtown Raleigh, it provides easy access to major highways for effortless commuting and exploring.
Location
State NC
County Wake
Community Clubhouse, Pool
Direction From 440 take Six Forks Rd exit and head North. Turn right on Sandy Forks Rd. Turn right on Spring Forest Rd. Turn right on N Bend Dr. Turn Right on Branchwood Rd. Home will be on the right.
Rooms
Basement Daylight, Exterior Entry, Finished, Interior Entry, Storage Space
Interior
Interior Features Bathtub/Shower Combination, Ceiling Fan(s), Entrance Foyer, Granite Counters, Walk-In Closet(s), Walk-In Shower
Heating Heat Pump
Cooling Heat Pump
Flooring Carpet, Ceramic Tile, Laminate
Fireplaces Number 1
Fireplaces Type Living Room
Fireplace Yes
Appliance Dishwasher, Disposal, Dryer, Gas Range, Microwave, Refrigerator, Washer
Laundry In Basement, Laundry Room, Sink
Exterior
Exterior Feature Fenced Yard, Rain Gutters
Fence Back Yard, Privacy, Wood
Pool Community
Community Features Clubhouse, Pool
Utilities Available Electricity Connected, Natural Gas Connected, Sewer Connected, Water Available, Water Connected
View Y/N Yes
Roof Type Shingle
Porch Deck
Garage No
Private Pool No
Building
Faces From 440 take Six Forks Rd exit and head North. Turn right on Sandy Forks Rd. Turn right on Spring Forest Rd. Turn right on N Bend Dr. Turn Right on Branchwood Rd. Home will be on the right.
Story 2
Foundation Slab
Sewer Public Sewer
Water Public
Architectural Style Traditional, Transitional
Level or Stories 2
Structure Type Fiber Cement
New Construction No
Schools
Elementary Schools Wake - Green
Middle Schools Wake - Carroll
High Schools Wake - Sanderson
Others
HOA Fee Include Maintenance Grounds
Tax ID 1716082512
Special Listing Condition Standard
Read Less Info
Want to know what your home might be worth? Contact us for a FREE valuation!

Our team is ready to help you sell your home for the highest possible price ASAP

"My job is to find and attract mastery-based agents to the office, protect the culture, and make sure everyone is happy! "

