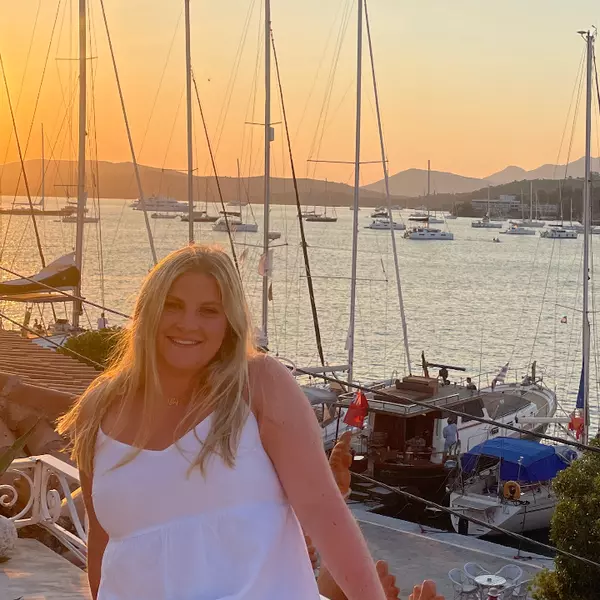Bought with Compass -- Cary
$327,500
$299,900
9.2%For more information regarding the value of a property, please contact us for a free consultation.
3 Beds
3 Baths
1,513 SqFt
SOLD DATE : 12/13/2024
Key Details
Sold Price $327,500
Property Type Single Family Home
Sub Type Single Family Residence
Listing Status Sold
Purchase Type For Sale
Square Footage 1,513 sqft
Price per Sqft $216
Subdivision Lynnwood Estates
MLS Listing ID 10062163
Sold Date 12/13/24
Style House,Site Built
Bedrooms 3
Full Baths 2
Half Baths 1
HOA Y/N No
Abv Grd Liv Area 1,513
Originating Board Triangle MLS
Year Built 1977
Annual Tax Amount $1,860
Lot Size 0.470 Acres
Acres 0.47
Property Sub-Type Single Family Residence
Property Description
Discover the charm of Lynnwood Estates in Knightdale, where established tree-lined streets create a welcoming atmosphere just minutes from Downtown Raleigh. Ready for your imagination this 1977 Mid-Century Modern ranch sits on a generous lot with a fully fenced backyard, offering the ease of main-level living. Inside, find two inviting family rooms, a versatile living/flex space, three comfortable bedrooms, and 2.5 baths. The spacious screened back porch overlooks the private yard, ideal for relaxation or entertaining. A dedicated laundry room adds convenience, while the classic carport and a separate oversized garage with electricity provide endless possibilities—a home gym, workshop, office, or creative studio. Plus, enjoy the perks of your own private well and no HOA!
Situated just minutes from Downtown Raleigh, this home offers convenient access to NC State, RDU Airport, and WakeMed—placing work, recreation, and essentials all within easy reach. The home has been professionally measured. Please note, the seller has limited knowledge of property details, as they do not reside at the property.
Location
State NC
County Wake
Zoning GR3
Direction From 440, Exit #14, Continue on I-87 to Exit 6 Hodge Road, turn left at exit ramp, turn right on E Merlin Drive, property on left 112 E Merlin Drive
Rooms
Other Rooms Garage(s)
Basement Crawl Space
Interior
Interior Features Beamed Ceilings, Bookcases, Built-in Features, Ceiling Fan(s), Eat-in Kitchen, Entrance Foyer, Kitchen/Dining Room Combination, Laminate Counters, Shower Only, Walk-In Shower
Heating Electric, Fireplace(s), Forced Air, Heat Pump
Cooling Ceiling Fan(s), Central Air, Electric, Heat Pump
Flooring Carpet, Laminate, Vinyl, Wood
Fireplaces Number 1
Fireplaces Type Family Room
Fireplace Yes
Appliance Dishwasher, Free-Standing Electric Range, Microwave, Refrigerator, Water Heater
Laundry Electric Dryer Hookup, Laundry Room, Main Level, Washer Hookup
Exterior
Exterior Feature Fenced Yard, Private Yard, Rain Gutters
Garage Spaces 2.0
Fence Back Yard, Chain Link
Utilities Available Electricity Connected, Septic Connected, Water Connected, See Remarks
View Y/N Yes
Roof Type Shingle
Street Surface Asphalt
Porch Front Porch, Rear Porch, Screened
Garage Yes
Private Pool No
Building
Lot Description Back Yard, Garden, Hardwood Trees, Interior Lot, Level, Rectangular Lot
Faces From 440, Exit #14, Continue on I-87 to Exit 6 Hodge Road, turn left at exit ramp, turn right on E Merlin Drive, property on left 112 E Merlin Drive
Story 1
Foundation Pillar/Post/Pier
Sewer Septic Tank
Water Well
Architectural Style Ranch
Level or Stories 1
Structure Type Brick Veneer,Vinyl Siding
New Construction No
Schools
Elementary Schools Wake - Hodge Road
Middle Schools Wake - Neuse River
High Schools Wake - Knightdale
Others
Senior Community false
Tax ID 1744009026
Special Listing Condition Standard
Read Less Info
Want to know what your home might be worth? Contact us for a FREE valuation!

Our team is ready to help you sell your home for the highest possible price ASAP

"My job is to find and attract mastery-based agents to the office, protect the culture, and make sure everyone is happy! "

