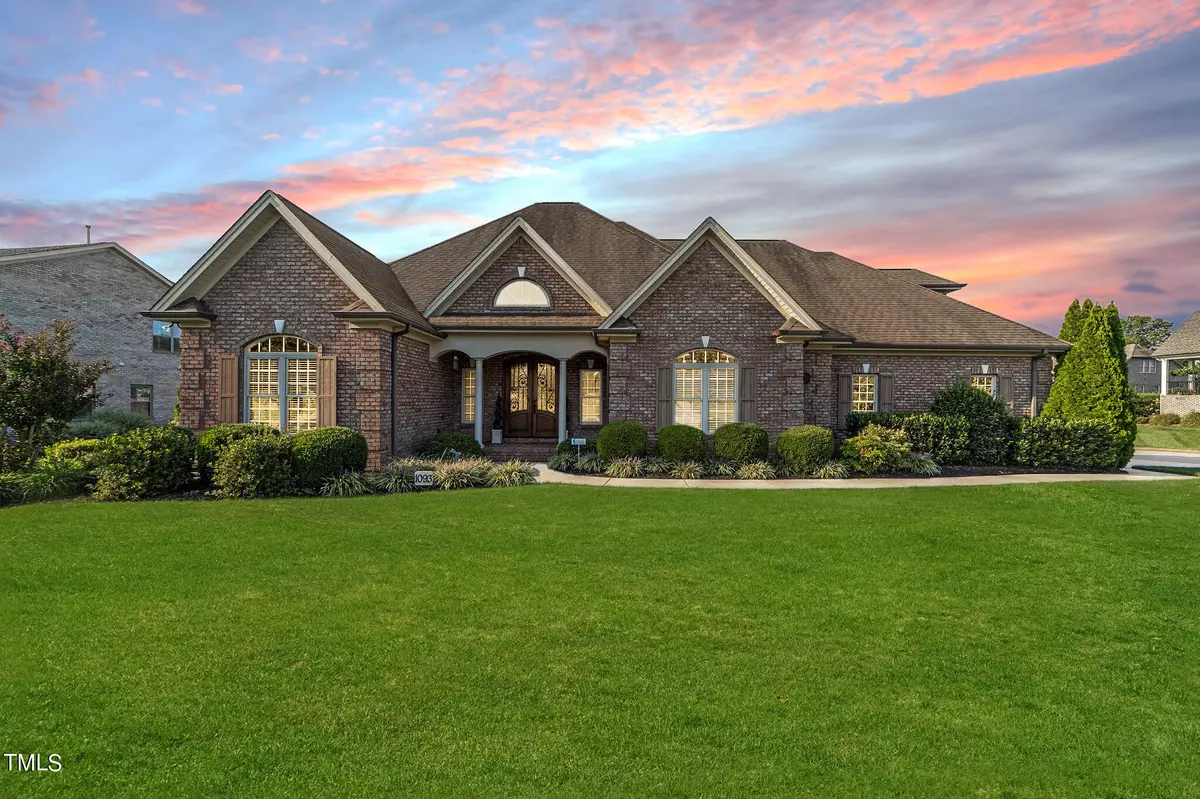Bought with Carolina One Realty
$750,000
$775,000
3.2%For more information regarding the value of a property, please contact us for a free consultation.
4 Beds
4 Baths
3,825 SqFt
SOLD DATE : 12/02/2024
Key Details
Sold Price $750,000
Property Type Single Family Home
Sub Type Single Family Residence
Listing Status Sold
Purchase Type For Sale
Square Footage 3,825 sqft
Price per Sqft $196
Subdivision Waterford
MLS Listing ID 10049435
Sold Date 12/02/24
Bedrooms 4
Full Baths 3
Half Baths 1
HOA Fees $16
HOA Y/N Yes
Abv Grd Liv Area 3,825
Originating Board Triangle MLS
Year Built 2010
Annual Tax Amount $8,078
Lot Size 0.400 Acres
Acres 0.4
Property Description
Luxury 1- level brick home in sought after Waterford S/D! Custom built by Wilson Homes in 2010. Situated on .4 acre corner lot w/ lush landscaping, oversized side entry 2 car garage, & brick rear patio w/built in grill. Main level features an open split floor plan w/ 4 BR's, 2.5 Baths, chef's kitchen open to great & breakfast rm, sunroom, formal dining off entry, mud room/drop zone off garage & huge laundry room w/ add'l cabinets. 2nd floor offers a spacious bonus/flex room that could easily become a 5th BR w/ full bath & walk in closet. Quality details include 9' ceilings on main, 8' ceiling on 2nd, extensive moldings, rounded wall corners & archways, floor to ceiling stone gas FP, granite tops, custom cabinetry with pull out drawers, trey ceilings, hardwood floors w/floor receptacles, stainless steel Bosch appl, recessed lighting & much more. Home has been freshly painted & is move in ready! Access to neighborhood amenities & minutes from Elon University, Shopping, Dining & I40/85.
Location
State NC
County Alamance
Community Clubhouse, Lake, Pool, Sidewalks, Street Lights, Tennis Court(S)
Zoning RES
Direction Take HWY 40/85 to the University Dr exit. Head toward Elon and turn left on Hwy 70, turn left into Waterford, turn left on Crestwell.
Interior
Interior Features Built-in Features, Cathedral Ceiling(s), Ceiling Fan(s), Crown Molding, Double Vanity, Eat-in Kitchen, Entrance Foyer, Granite Counters, High Ceilings, Kitchen Island, Open Floorplan, Master Downstairs, Recessed Lighting, Room Over Garage, Separate Shower, Soaking Tub, Storage, Track Lighting, Tray Ceiling(s), Walk-In Closet(s), Walk-In Shower, See Remarks
Heating Forced Air, Natural Gas
Cooling Central Air
Flooring Carpet, Hardwood, Tile
Fireplaces Number 1
Fireplaces Type Family Room, Gas, See Through
Fireplace Yes
Appliance Dishwasher, Disposal, Double Oven, Gas Cooktop, Gas Water Heater, Humidifier, Microwave
Laundry Gas Dryer Hookup, Laundry Room
Exterior
Exterior Feature Outdoor Grill
Garage Spaces 2.0
Fence None
Pool Community
Community Features Clubhouse, Lake, Pool, Sidewalks, Street Lights, Tennis Court(s)
View Y/N Yes
Roof Type Shingle
Porch Covered, Front Porch, Patio
Garage Yes
Private Pool No
Building
Lot Description Back Yard, Corner Lot, Landscaped, Level
Faces Take HWY 40/85 to the University Dr exit. Head toward Elon and turn left on Hwy 70, turn left into Waterford, turn left on Crestwell.
Story 1
Foundation Permanent
Sewer Public Sewer
Water Public
Architectural Style Transitional
Level or Stories 1
Structure Type Brick
New Construction No
Schools
Elementary Schools Alamance - Highland
Middle Schools Alamance - Turrentine
High Schools Alamance - Walter Williams
Others
HOA Fee Include None
Tax ID 106203
Special Listing Condition Standard
Read Less Info
Want to know what your home might be worth? Contact us for a FREE valuation!

Our team is ready to help you sell your home for the highest possible price ASAP


"My job is to find and attract mastery-based agents to the office, protect the culture, and make sure everyone is happy! "

