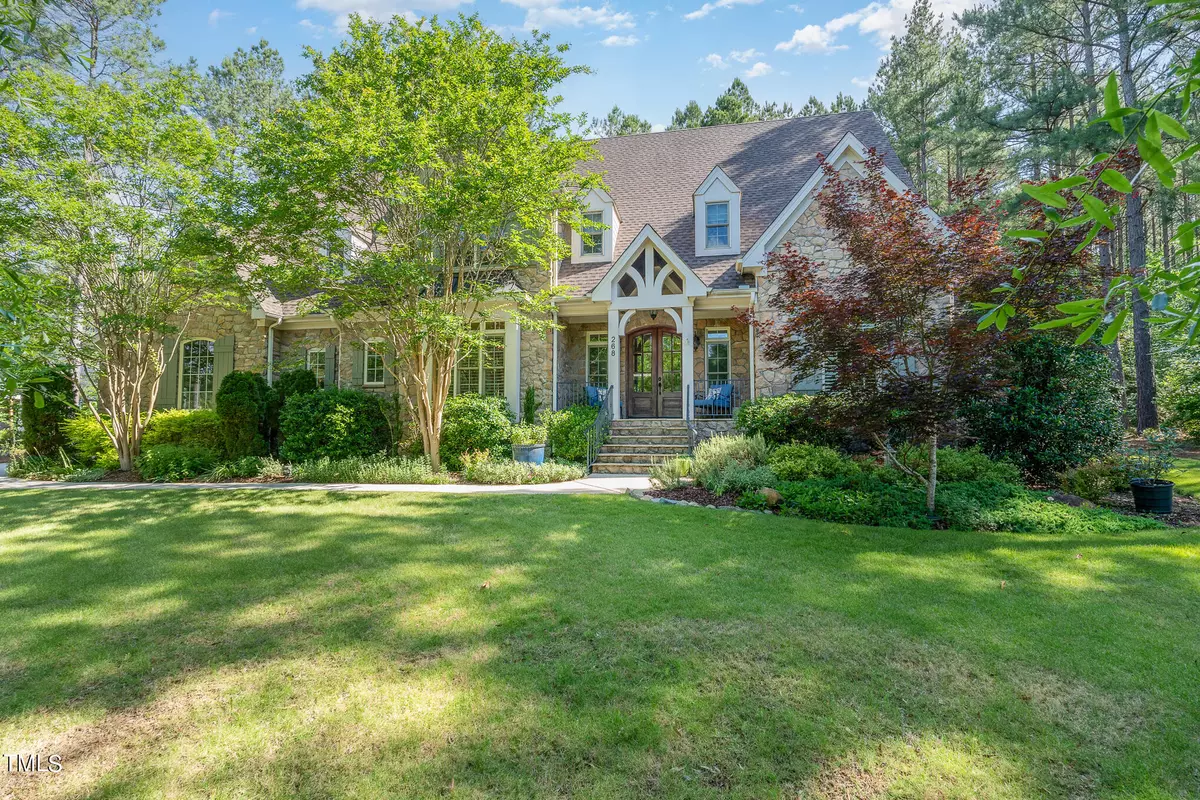Bought with The Preserve at Jordan Lake Re
$979,000
$989,000
1.0%For more information regarding the value of a property, please contact us for a free consultation.
5 Beds
4 Baths
4,081 SqFt
SOLD DATE : 11/20/2024
Key Details
Sold Price $979,000
Property Type Single Family Home
Sub Type Single Family Residence
Listing Status Sold
Purchase Type For Sale
Square Footage 4,081 sqft
Price per Sqft $239
Subdivision Chapel Ridge Estates
MLS Listing ID 10031045
Sold Date 11/20/24
Bedrooms 5
Full Baths 3
Half Baths 1
HOA Fees $108/ann
HOA Y/N Yes
Abv Grd Liv Area 4,081
Originating Board Triangle MLS
Year Built 2010
Annual Tax Amount $4,353
Lot Size 0.980 Acres
Acres 0.98
Property Description
Experience luxury living with this breathtaking one of a kind custom residence in The Estates at Chapel Ridge. Nestled on nearly an acre of private, picturesque landscape, this home seamlessly blends open expanses with serene wooded areas. A 2010 Parade of Homes Gold Medal winner, this masterpiece was crafted by the prestigious Absolute Construction and Development.
Step outside to entertain around your fire pit on the large stamped concrete patio. Experience the tranquility of the cascading water feature in the stunning backyard from the delightful screened porch or the exterior upper balcony that overlooks it all. This 5-bedroom, 3.5-bath home offers a perfect blend of indoor and outdoor living. The spacious family room features a fireplace and built-ins, providing a cozy yet elegant space that overlooks the exterior living areas.
The primary bedroom suite, with its private entrance to the screened porch, and an office are conveniently located on the main floor, offering both luxury and practicality.
Upstairs, discover a charming secret door in the hall leading to a beautiful bonus area. Four additional bedrooms, two full baths, and ample storage space ensure there is plenty of room for everyone. A new bedroom, thoughtfully added in 2021/22, further elevates the functionality and allure of this exceptional property.
Recent upgrades enhance the home's appeal, including a new roof in 2021 and a full water softener system. The kitchen boasts a reverse osmosis system in the sink and newly added quartz countertops.
The expansive garage features a third bay, perfect for accommodating a golf cart and a workbench. Additionally, it is equipped with a convenient sink for effortless clean-up.
Additional features such as a sealed crawlspace, spray foam insulation, plantation shutters, and a central vacuum system add to the convenience and luxury of this remarkable home.
Nestled in an idyllic country setting in sought after Chapel Ridge, this property is conveniently close to all the amenities that Pittsboro and Chatham Park have to offer. The Property Owners' Clubhouse boasts a common room with a separate kitchen, perfect for community social gatherings or private event rentals. Adjacent is a swimming pool complete with a slide, lap lanes, and other water features, complemented by a pool deck with picnic tables, chairs, lounges, and two grills for al fresco dining. The Fitness Center offers a wide range of cardio equipment, strength training machines, and a functional fitness area for floor exercises. Sports facilities include pickleball/tennis, basketball, and volleyball courts, as well as a multi-use athletic field with soccer and lacrosse nets. Additionally, the community playground provides a shaded outdoor play area for children.
Experience unparalleled elegance and sophistication in this extraordinary residence at The Estates at Chapel Ridge.
Location
State NC
County Chatham
Community Gated, Pool
Direction From Chapel Hill, 15/501 S, right on Russell Chapel, Right on Old Graham Rd. Go past main entrance to Chapel Ridge and enter the next entrance into The Estates at Chapel Ridge. Go straight on Colonial Ridge, house is on the right. From Hwy 64, take 15/501 North. Left on Russell Chapel, Right on Old Graham Rd. Go past main entrance to Chapel Ridge and enter the next entrance into The Estates at Chapel Ridge. Go straight on Colonial Ridge, house is on the right.
Interior
Interior Features Bar, Bookcases, Built-in Features, Ceiling Fan(s), Central Vacuum, Coffered Ceiling(s), Crown Molding, Eat-in Kitchen, Entrance Foyer, High Ceilings, Kitchen Island, Master Downstairs, Quartz Counters, Recessed Lighting, Room Over Garage, Separate Shower, Smooth Ceilings, Soaking Tub, Storage, Walk-In Closet(s), Walk-In Shower, Water Closet
Heating Heat Pump, Natural Gas, Zoned
Cooling Ceiling Fan(s), Central Air, ENERGY STAR Qualified Equipment, Gas
Flooring Carpet, Hardwood, Tile
Fireplaces Number 1
Fireplace Yes
Window Features Plantation Shutters,Wood Frames
Appliance Dishwasher, Refrigerator, Stainless Steel Appliance(s), Water Purifier, Water Softener Owned
Laundry Laundry Room, Main Level
Exterior
Exterior Feature Balcony, Garden
Garage Spaces 3.0
Pool Community
Community Features Gated, Pool
View Y/N Yes
Roof Type Shingle
Street Surface Paved
Porch Front Porch, Rear Porch, Screened, See Remarks
Garage Yes
Private Pool No
Building
Lot Description Back Yard, Front Yard, Hardwood Trees, Landscaped, Private, Sprinklers In Front, Sprinklers In Rear
Faces From Chapel Hill, 15/501 S, right on Russell Chapel, Right on Old Graham Rd. Go past main entrance to Chapel Ridge and enter the next entrance into The Estates at Chapel Ridge. Go straight on Colonial Ridge, house is on the right. From Hwy 64, take 15/501 North. Left on Russell Chapel, Right on Old Graham Rd. Go past main entrance to Chapel Ridge and enter the next entrance into The Estates at Chapel Ridge. Go straight on Colonial Ridge, house is on the right.
Story 1
Foundation Block
Sewer Public Sewer
Water Public, Private
Architectural Style Traditional, Transitional
Level or Stories 1
Structure Type Foam Insulation,Masonite,Stone
New Construction No
Schools
Elementary Schools Chatham - Pittsboro
Middle Schools Chatham - Horton
High Schools Chatham - Northwood
Others
HOA Fee Include Road Maintenance
Tax ID 0084705
Special Listing Condition Standard
Read Less Info
Want to know what your home might be worth? Contact us for a FREE valuation!

Our team is ready to help you sell your home for the highest possible price ASAP


"My job is to find and attract mastery-based agents to the office, protect the culture, and make sure everyone is happy! "

