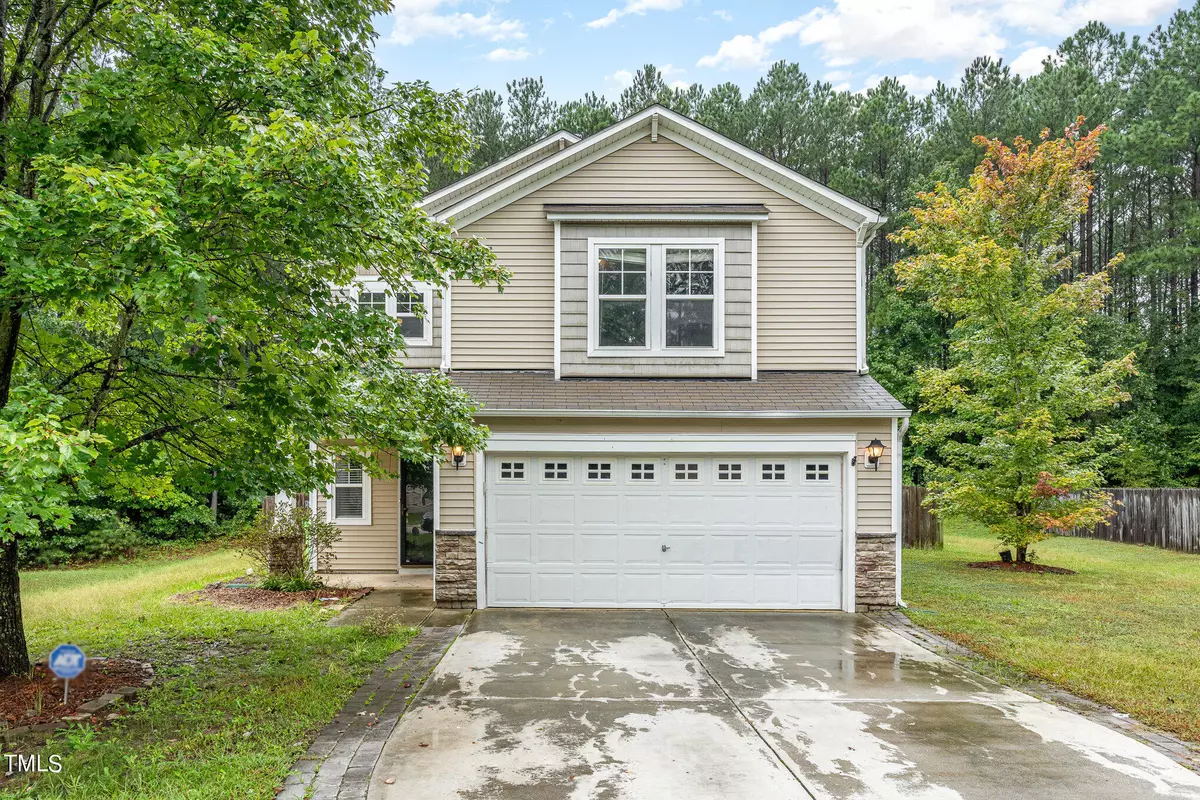Bought with Howard Perry & Walston Realtor
$313,000
$325,000
3.7%For more information regarding the value of a property, please contact us for a free consultation.
4 Beds
3 Baths
2,138 SqFt
SOLD DATE : 11/18/2024
Key Details
Sold Price $313,000
Property Type Single Family Home
Sub Type Single Family Residence
Listing Status Sold
Purchase Type For Sale
Square Footage 2,138 sqft
Price per Sqft $146
Subdivision Amber Ridge
MLS Listing ID 10054724
Sold Date 11/18/24
Bedrooms 4
Full Baths 2
Half Baths 1
HOA Fees $53/qua
HOA Y/N Yes
Abv Grd Liv Area 2,138
Originating Board Triangle MLS
Year Built 2007
Annual Tax Amount $1,837
Lot Size 0.290 Acres
Acres 0.29
Property Description
This home is a perfect fit for a first-time buyer looking for manageable projects or an investor interested in straightforward upgrades. Conveniently located near a major highway, it offers easy transportation access. Inside, you'll find a fantastic residence with an owner's suite featuring ample walk-in closet space, an open kitchen boasting plenty of cabinet storage, a separate laundry room, and a spacious loft area. The living room floors were updated less than two years ago, while the loft received new flooring in 2022. The HVAC system was replaced in 2021 for added comfort. Outside, there's an inviting above-ground pool with a recently replaced pool lining and pump in 2023.
Location
State NC
County Wake
Direction From I 440, take exit 14 264E Bypass exit 425, right onto Smithfield road, left onto Covington Cross Dr., left on Troubadour
Interior
Interior Features Bathtub/Shower Combination, Ceiling Fan(s), Double Vanity, Eat-in Kitchen, Granite Counters, High Speed Internet, Kitchen Island, Open Floorplan, Master Downstairs, Separate Shower, Storage, Walk-In Closet(s), Walk-In Shower, Wired for Sound
Heating ENERGY STAR Qualified Equipment, ENERGY STAR/ACCA RSI Qualified Installation, Forced Air, Heat Pump
Cooling Ceiling Fan(s), Dual, ENERGY STAR Qualified Equipment, Heat Pump, Zoned
Flooring Carpet, Ceramic Tile, Vinyl
Fireplaces Type Blower Fan, Decorative, Electric, Factory Built, Family Room, Living Room
Fireplace Yes
Window Features Blinds,Double Pane Windows,ENERGY STAR Qualified Windows,Insulated Windows,Screens,Window Coverings,Window Treatments
Appliance Cooktop, Dishwasher, Down Draft, Dryer, Electric Water Heater, ENERGY STAR Qualified Appliances, ENERGY STAR Qualified Dishwasher, ENERGY STAR Qualified Dryer, ENERGY STAR Qualified Freezer, ENERGY STAR Qualified Refrigerator, ENERGY STAR Qualified Washer, ENERGY STAR Qualified Water Heater, Exhaust Fan, Freezer, Ice Maker, Microwave, Range Hood, Refrigerator, Smart Appliance(s), Stainless Steel Appliance(s), Washer, Washer/Dryer, Water Heater
Exterior
Garage Spaces 2.0
View Y/N Yes
Roof Type Shingle
Garage Yes
Private Pool No
Building
Lot Description Back Yard, Close to Clubhouse, Front Yard, Hardwood Trees, Landscaped, Many Trees, Near Golf Course, Views, Wooded
Faces From I 440, take exit 14 264E Bypass exit 425, right onto Smithfield road, left onto Covington Cross Dr., left on Troubadour
Foundation Block
Sewer Septic Tank
Water Public
Architectural Style Contemporary
Structure Type Block,Stone Veneer,Vinyl Siding
New Construction No
Schools
Elementary Schools Wake - Knightdale
Middle Schools Wake - Neuse River
High Schools Wake - Knightdale
Others
HOA Fee Include Maintenance Grounds,Maintenance Structure,Storm Water Maintenance
Senior Community false
Tax ID 1763.01460834 0349233
Special Listing Condition Seller Licensed Real Estate Professional, Standard
Read Less Info
Want to know what your home might be worth? Contact us for a FREE valuation!

Our team is ready to help you sell your home for the highest possible price ASAP


"My job is to find and attract mastery-based agents to the office, protect the culture, and make sure everyone is happy! "

