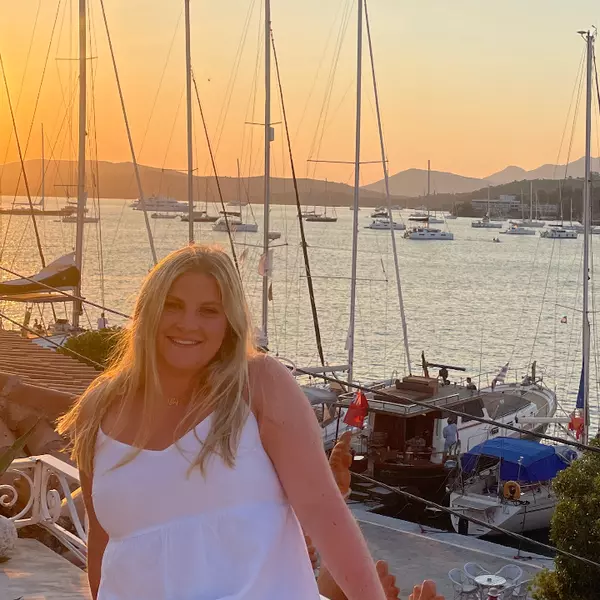Bought with Commission Realty, LLC
$370,000
$370,000
For more information regarding the value of a property, please contact us for a free consultation.
3 Beds
3 Baths
2,164 SqFt
SOLD DATE : 11/15/2024
Key Details
Sold Price $370,000
Property Type Townhouse
Sub Type Townhouse
Listing Status Sold
Purchase Type For Sale
Square Footage 2,164 sqft
Price per Sqft $170
Subdivision Mccullers Walk
MLS Listing ID 10050811
Sold Date 11/15/24
Style Site Built,Townhouse
Bedrooms 3
Full Baths 2
Half Baths 1
HOA Fees $183/mo
HOA Y/N Yes
Abv Grd Liv Area 2,164
Originating Board Triangle MLS
Year Built 2020
Annual Tax Amount $3,824
Lot Size 3,484 Sqft
Acres 0.08
Property Description
Delightful End Unit Townhome! This gorgeous home features 3 bedrooms, 2.5 baths, a 1-car garage with over 2,100 sq ft in a prime location! The first floor includes a half-bath, ample storage, and a large bonus/living space greeted by sliding glass doors to your walk-out patio - you'll appreciate the privacy the added fence offers in the backyard! On the second floor, you'll find an open concept living and kitchen floor plan with a grand kitchen island + deep kitchen sink, accompanying granite counter tops, gas range, and stainless steel appliances. As you flow through the kitchen, step outside onto the back deck for a great entertaining space! Tucked away in the main living space, sip your coffee and relax in the added reading nook and find more storage space underneath! The third floor holds all 3 bedrooms + laundry. Primary bedroom has an exciting, large walk-in closet and en suite with dual vanities! The community offers endless amenities - Indoor and Outdoor Pool, Tennis, Fitness Center, Clubhouse, and more. Located minutes from shopping including Costco, Harris Teeter, and more while being a hop, skip, and jump away from Downtown Raleigh. This charming townhome combines comfort, functionality, and style, making it a perfect place to call home!
Location
State NC
County Wake
Community Clubhouse, Fitness Center, Pool, Sidewalks, Street Lights, Tennis Court(S)
Direction From US-401 S/Fayetteville Rd, turn left onto Caddy Rd, turn right onto Azure Bloom Dr, turn right onto Amber Acorn Ave, home is on the right
Interior
Interior Features Built-in Features, Double Vanity, Granite Counters, Kitchen Island, Kitchen/Dining Room Combination, Pantry, Storage, Walk-In Closet(s)
Heating Forced Air, Natural Gas
Cooling Central Air
Flooring Carpet, Vinyl
Appliance Dishwasher, Disposal, Electric Water Heater, ENERGY STAR Qualified Appliances, Gas Range, Ice Maker, Range Hood, Refrigerator, Washer/Dryer
Laundry Electric Dryer Hookup, Laundry Room, Upper Level, Washer Hookup
Exterior
Exterior Feature Fenced Yard
Garage Spaces 1.0
Fence Wood
Pool Heated, In Ground, Indoor
Community Features Clubhouse, Fitness Center, Pool, Sidewalks, Street Lights, Tennis Court(s)
View Y/N Yes
Roof Type Shingle
Porch Deck, Patio
Garage Yes
Private Pool No
Building
Lot Description Landscaped
Faces From US-401 S/Fayetteville Rd, turn left onto Caddy Rd, turn right onto Azure Bloom Dr, turn right onto Amber Acorn Ave, home is on the right
Story 3
Foundation Slab
Sewer Public Sewer
Water Public
Architectural Style Transitional
Level or Stories 3
Structure Type Brick Veneer,Vinyl Siding
New Construction No
Schools
Elementary Schools Wake - Banks Road
Middle Schools Wake - Holly Grove
High Schools Wake - Middle Creek
Others
HOA Fee Include Insurance,Maintenance Structure
Tax ID 0699163657
Special Listing Condition Standard
Read Less Info
Want to know what your home might be worth? Contact us for a FREE valuation!

Our team is ready to help you sell your home for the highest possible price ASAP


"My job is to find and attract mastery-based agents to the office, protect the culture, and make sure everyone is happy! "

