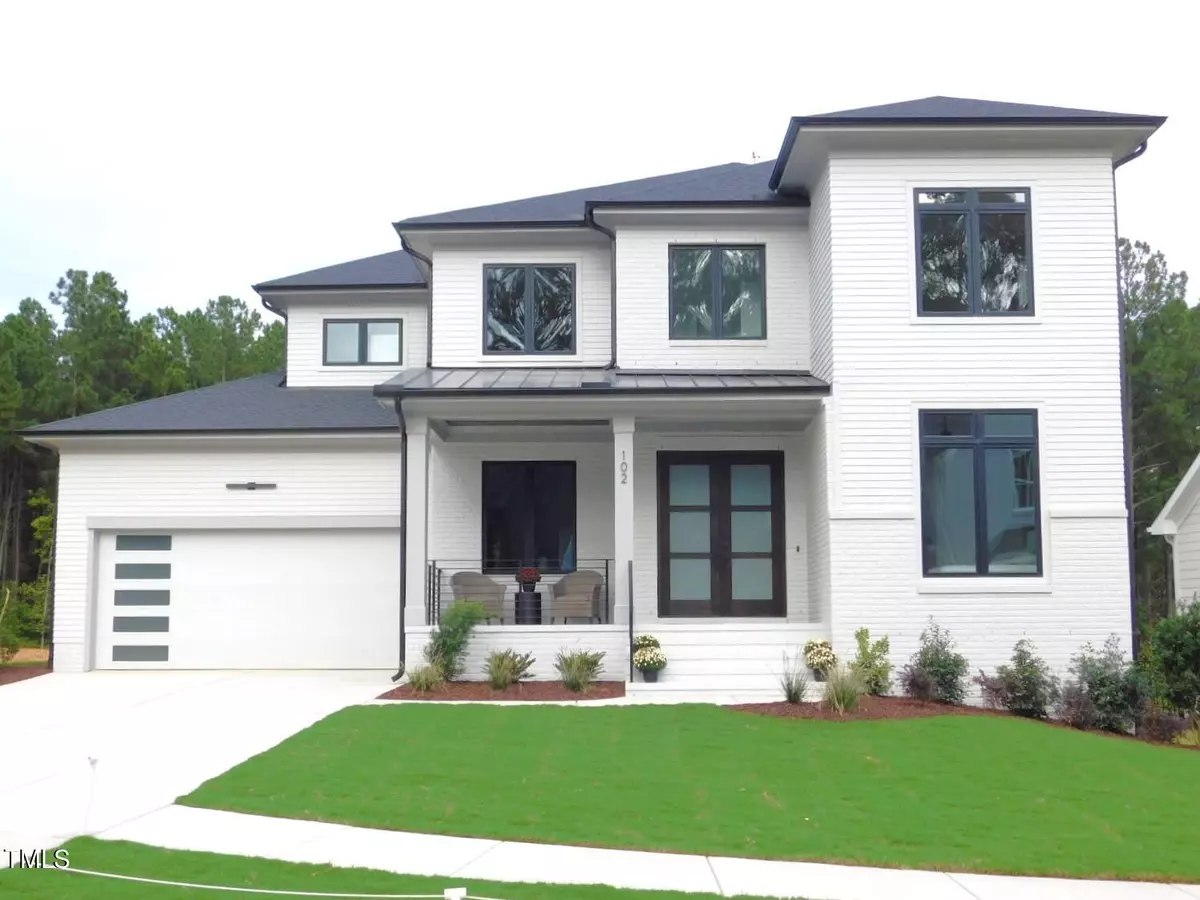Bought with Tru Realty LLC
$1,121,000
$1,125,000
0.4%For more information regarding the value of a property, please contact us for a free consultation.
5 Beds
6 Baths
4,016 SqFt
SOLD DATE : 11/14/2024
Key Details
Sold Price $1,121,000
Property Type Single Family Home
Sub Type Single Family Residence
Listing Status Sold
Purchase Type For Sale
Square Footage 4,016 sqft
Price per Sqft $279
Subdivision Chatham Park
MLS Listing ID 10048950
Sold Date 11/14/24
Style House,Site Built
Bedrooms 5
Full Baths 5
Half Baths 1
HOA Fees $36/ann
HOA Y/N Yes
Abv Grd Liv Area 4,016
Originating Board Triangle MLS
Year Built 2024
Annual Tax Amount $1,275
Lot Size 10,018 Sqft
Acres 0.23
Property Description
Eye Catching Brick Accented Modern Contemporary Parade Home w/Black Casement Windows Backing to Wooded Open Space on Half Cul De Sac w/5 Private Full Bath En Suites!! Inviting Large Stone Floor Front Porch w/Glass Double Door Entry!! Glass Enclosed Study w/Glass Double Door Entry!! Primary & Guest Suite on Main Both w/Zero Entry Showers!! Huge Wall Accented Master Suite w/Fantastic Views & Separate Tub & Tile to the Ceiling Huge Shower! & Large WIC!!! Striking Color Accented Gourmet Kitchen w/Island & Scullery/Food Pantry!! Beamed Vaulted Dining Room!! 11' Ceilings in Large Family Rm w/FP & Builts Overlooking Vaulted Covered Back Porch w/Skylights Through 4 Panel Slider!! Beautiful Naturally Lighted Staircase!! Huge Bonus w/Great Views!! 3 Generous En Suites & 2nd Study/Flex Space on 2nd Floor too!! Communities Trails & Park!! Event Lawn at Mosaic!! Minutes from Jordan Lake!!
Location
State NC
County Chatham
Community Curbs, Park, Playground, Sidewalks, Street Lights
Direction From I540 take HWY64 West Towards Pittsboro, Take Exit 385 Chatham Park Way Exit, Turn Left on Chatham Park Way, Right on Wendover Parkway at end, Right onto Autumn Gate Street, Home on the Right at Cul De Sac
Interior
Interior Features Bathtub/Shower Combination, Breakfast Bar, Ceiling Fan(s), Crown Molding, Double Vanity, Eat-in Kitchen, Entrance Foyer, High Ceilings, High Speed Internet, Kitchen Island, Kitchen/Dining Room Combination, Open Floorplan, Pantry, Master Downstairs, Quartz Counters, Recessed Lighting, Separate Shower, Shower Only, Smooth Ceilings, Soaking Tub, Tray Ceiling(s), Vaulted Ceiling(s), Walk-In Closet(s), Walk-In Shower, Water Closet, WaterSense Fixture(s), Wired for Data
Heating Central, Natural Gas, Zoned
Cooling Ceiling Fan(s), Central Air, Gas, Multi Units, Zoned
Flooring Carpet, Hardwood, Tile
Fireplaces Number 1
Fireplaces Type Family Room, Gas Starter
Fireplace Yes
Window Features Double Pane Windows,Insulated Windows,Skylight(s)
Appliance Cooktop, Dishwasher, Exhaust Fan, Gas Cooktop, Gas Water Heater, Ice Maker, Microwave, Plumbed For Ice Maker, Range Hood, Tankless Water Heater, Vented Exhaust Fan
Laundry Electric Dryer Hookup, Laundry Room, Main Level
Exterior
Exterior Feature In Parade of Homes
Garage Spaces 2.0
Pool Swimming Pool Com/Fee
Community Features Curbs, Park, Playground, Sidewalks, Street Lights
Utilities Available Cable Available, Electricity Connected, Natural Gas Connected, Phone Available, Sewer Connected, Water Connected, Underground Utilities
View Y/N Yes
View Neighborhood, Trees/Woods
Roof Type Shingle,Asphalt,Metal
Street Surface Asphalt
Porch Covered, Front Porch, Rear Porch
Garage Yes
Private Pool No
Building
Lot Description Back Yard, Corners Marked, Cul-De-Sac, Front Yard, Landscaped, Level, Views
Faces From I540 take HWY64 West Towards Pittsboro, Take Exit 385 Chatham Park Way Exit, Turn Left on Chatham Park Way, Right on Wendover Parkway at end, Right onto Autumn Gate Street, Home on the Right at Cul De Sac
Story 2
Foundation Block, Brick/Mortar, Combination, Pillar/Post/Pier
Sewer Public Sewer
Water Public
Architectural Style Contemporary, Modernist, Transitional
Level or Stories 2
Structure Type Asphalt,Brick Veneer,Cement Siding,Fiber Cement
New Construction Yes
Schools
Elementary Schools Chatham - Perry Harrison
Middle Schools Chatham - Horton
High Schools Chatham - Northwood
Others
HOA Fee Include Insurance,Maintenance Grounds
Tax ID 0095358
Special Listing Condition Standard
Read Less Info
Want to know what your home might be worth? Contact us for a FREE valuation!

Our team is ready to help you sell your home for the highest possible price ASAP


"My job is to find and attract mastery-based agents to the office, protect the culture, and make sure everyone is happy! "

