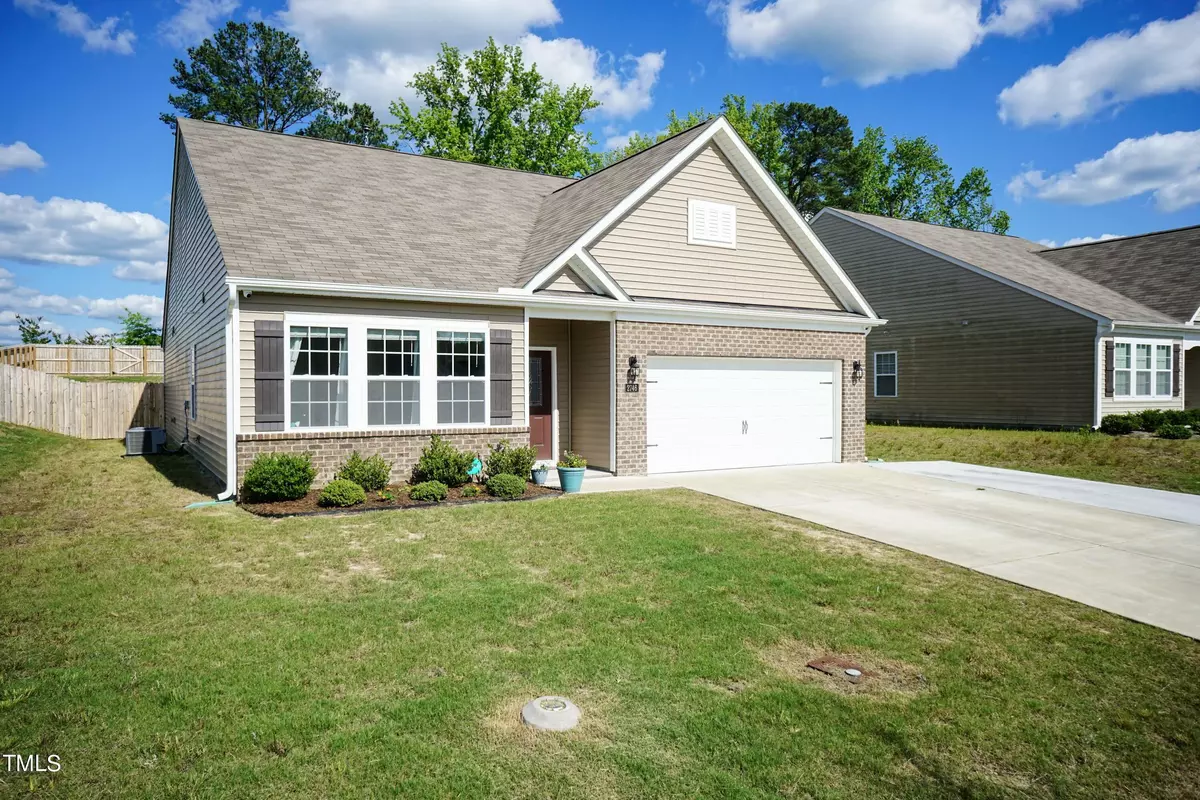Bought with Costello Real Estate & Investm
$379,000
$379,000
For more information regarding the value of a property, please contact us for a free consultation.
3 Beds
2 Baths
1,936 SqFt
SOLD DATE : 11/08/2024
Key Details
Sold Price $379,000
Property Type Single Family Home
Sub Type Ranch
Listing Status Sold
Purchase Type For Sale
Square Footage 1,936 sqft
Price per Sqft $195
Subdivision Amberleaf
MLS Listing ID 10030818
Sold Date 11/08/24
Bedrooms 3
Full Baths 2
HOA Fees $41/ann
HOA Y/N Yes
Abv Grd Liv Area 1,936
Originating Board Triangle MLS
Year Built 2020
Annual Tax Amount $3,338
Lot Size 0.270 Acres
Acres 0.27
Property Description
Located in the beautiful and desirable community of Amberleaf, this exquisite home, built in 2020 boasts 3 ample sized bedrooms, including a large owner's suite with loads of closet space and a beautifully appointed bath. The open floor plan is an entertainers dream with plenty of space for family and friends. The kitchen boasts an oversized granite island that would make any chef jealous. High quality engineered flooring throughout, tasteful finishes, and plenty of natural light create the most inviting atmosphere. Off the kitchen is a newly screened in back porch that opens to a large, newly fenced in yard. A new retaining wall opens up even more of the yard for a plethora of uses. Ample storage throughout including a large 2 car garage and an attic space that covers almost the entire floor plan. Plenty of parking in the expanded driveway. Conveniently located just across from the school bus stop. A short commute to shopping, parks, restaurants, and the triangle area. Come see this amazing move in ready property before it's gone!
Location
State NC
County Granville
Community Sidewalks, Street Lights
Direction Take I85 N to 186A. Turn Right onto NC56. Turn into the community on the right.
Interior
Interior Features Bathtub/Shower Combination, Ceiling Fan(s), Double Vanity, Eat-in Kitchen, Granite Counters, High Ceilings, High Speed Internet, Kitchen Island, Kitchen/Dining Room Combination, Open Floorplan, Master Downstairs, Separate Shower, Smooth Ceilings, Vaulted Ceiling(s), Walk-In Closet(s), Water Closet
Heating Central, Forced Air, Gas Pack, Heat Pump
Cooling Ceiling Fan(s), Central Air, Gas, Heat Pump
Flooring Carpet, Vinyl
Appliance Dishwasher, Electric Oven, Electric Range, Electric Water Heater, Stainless Steel Appliance(s), Water Heater
Laundry Electric Dryer Hookup, Laundry Room
Exterior
Exterior Feature Fenced Yard, Rain Gutters, Smart Camera(s)/Recording
Garage Spaces 2.0
Fence Back Yard, Wood
Community Features Sidewalks, Street Lights
Utilities Available Cable Connected, Electricity Connected, Natural Gas Connected, Sewer Connected, Water Connected
View Y/N Yes
Roof Type Shingle
Handicap Access Accessible Bedroom, Accessible Central Living Area, Accessible Common Area, Accessible Entrance, Accessible Full Bath, Accessible Kitchen, Level Flooring
Porch Covered, Patio, Screened
Garage Yes
Private Pool No
Building
Lot Description Back Yard, Corner Lot, Front Yard, Landscaped
Faces Take I85 N to 186A. Turn Right onto NC56. Turn into the community on the right.
Story 1
Foundation Slab
Sewer Public Sewer
Water Public
Architectural Style Ranch, Transitional
Level or Stories 1
Structure Type Brick,Vinyl Siding
New Construction No
Schools
Elementary Schools Granville - Creedmoor
Middle Schools Granville - Butner/Stem Middle
High Schools Granville - S Granville
Others
HOA Fee Include None
Tax ID 180604534308
Special Listing Condition Standard
Read Less Info
Want to know what your home might be worth? Contact us for a FREE valuation!

Our team is ready to help you sell your home for the highest possible price ASAP


"My job is to find and attract mastery-based agents to the office, protect the culture, and make sure everyone is happy! "

