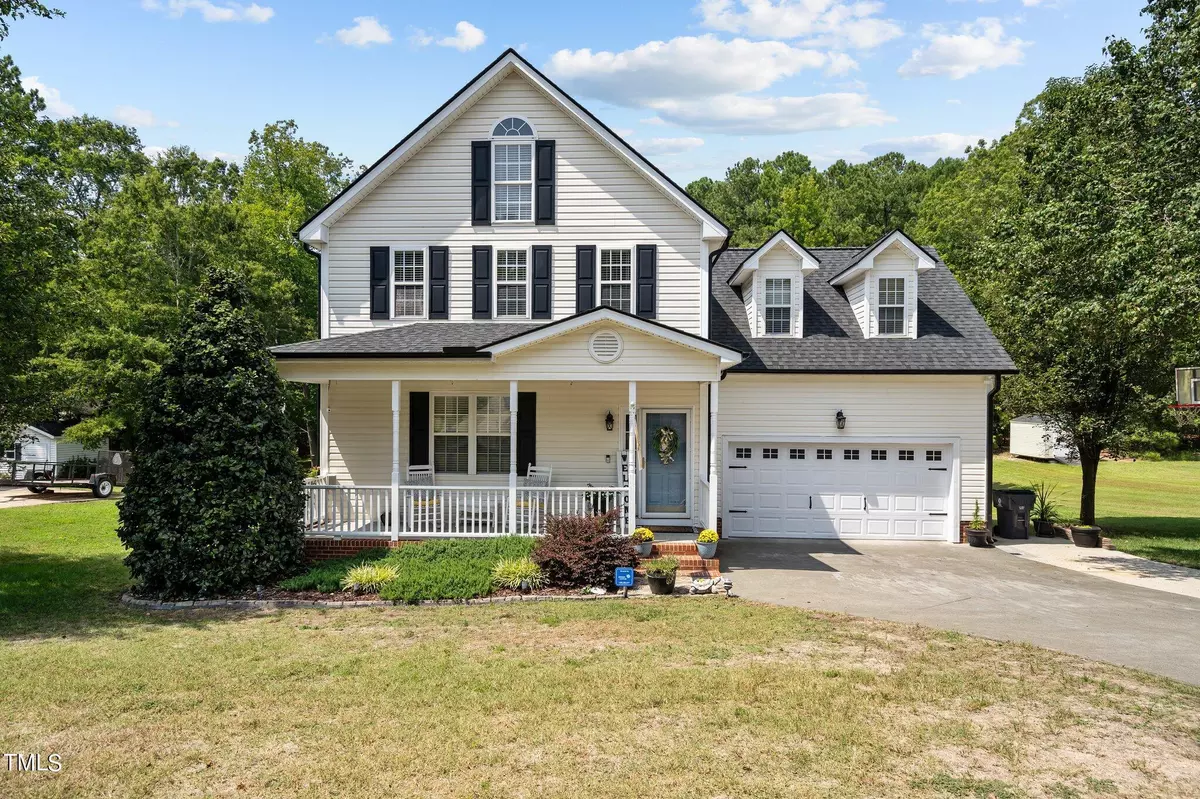Bought with DASH Carolina
$419,000
$419,000
For more information regarding the value of a property, please contact us for a free consultation.
3 Beds
3 Baths
1,963 SqFt
SOLD DATE : 10/07/2024
Key Details
Sold Price $419,000
Property Type Single Family Home
Sub Type Single Family Residence
Listing Status Sold
Purchase Type For Sale
Square Footage 1,963 sqft
Price per Sqft $213
Subdivision Granville Forest
MLS Listing ID 10049697
Sold Date 10/07/24
Style Site Built
Bedrooms 3
Full Baths 2
Half Baths 1
HOA Fees $18/ann
HOA Y/N Yes
Abv Grd Liv Area 1,963
Originating Board Triangle MLS
Year Built 2002
Annual Tax Amount $2,542
Lot Size 1.000 Acres
Acres 1.0
Property Description
Meticulously maintained two-story home in Granville Forest. Newly renovated kitchen with quartz counter tops, new backsplash and new SS appliances. Smart lights in the kitchen, under cabinet lighting. All bedrooms upstairs with two full baths. Half bath downstairs with wood/tile floors throughout main level. Newly remodeled laundry room, and finished garage.New roof 2023. Nicely landscaped with mature trees. Entertain on the large deck off the back of the home. Stone Fire pit to convey. Irrigation installed.
Location
State NC
County Granville
Community Street Lights
Zoning R-1
Direction Please use GPS
Rooms
Basement Crawl Space
Interior
Interior Features Bathtub/Shower Combination, Crown Molding, High Speed Internet, Kitchen/Dining Room Combination, Smooth Ceilings, Tray Ceiling(s), Walk-In Closet(s)
Heating Heat Pump
Cooling Central Air
Flooring Carpet, Hardwood, Tile
Fireplaces Number 1
Fireplaces Type Family Room, Fire Pit
Fireplace Yes
Window Features Insulated Windows,Screens
Appliance Dishwasher, Electric Oven, Microwave, Self Cleaning Oven, Stainless Steel Appliance(s), Water Heater
Laundry Laundry Room, Lower Level, Main Level
Exterior
Exterior Feature Fire Pit, Rain Gutters, Smart Irrigation
Garage Spaces 2.0
Pool None
Community Features Street Lights
Utilities Available Cable Available, Electricity Connected, Natural Gas Available, Natural Gas Connected, Sewer Connected
View Y/N Yes
Roof Type Shingle
Street Surface Asphalt
Handicap Access Central Living Area, Smart Technology, Visitor Bathroom
Porch Deck, Front Porch
Garage Yes
Private Pool No
Building
Lot Description Back Yard, Landscaped, Many Trees
Faces Please use GPS
Story 2
Foundation Brick/Mortar
Sewer Public Sewer
Water Public
Architectural Style Traditional
Level or Stories 2
Structure Type Vinyl Siding
New Construction No
Schools
Elementary Schools Granville - Butner - Stem
Middle Schools Granville - Butner/Stem Middle
High Schools Granville - Granville Central
Others
HOA Fee Include Road Maintenance
Senior Community false
Tax ID 086501354550 10508
Special Listing Condition Standard
Read Less Info
Want to know what your home might be worth? Contact us for a FREE valuation!

Our team is ready to help you sell your home for the highest possible price ASAP


"My job is to find and attract mastery-based agents to the office, protect the culture, and make sure everyone is happy! "

