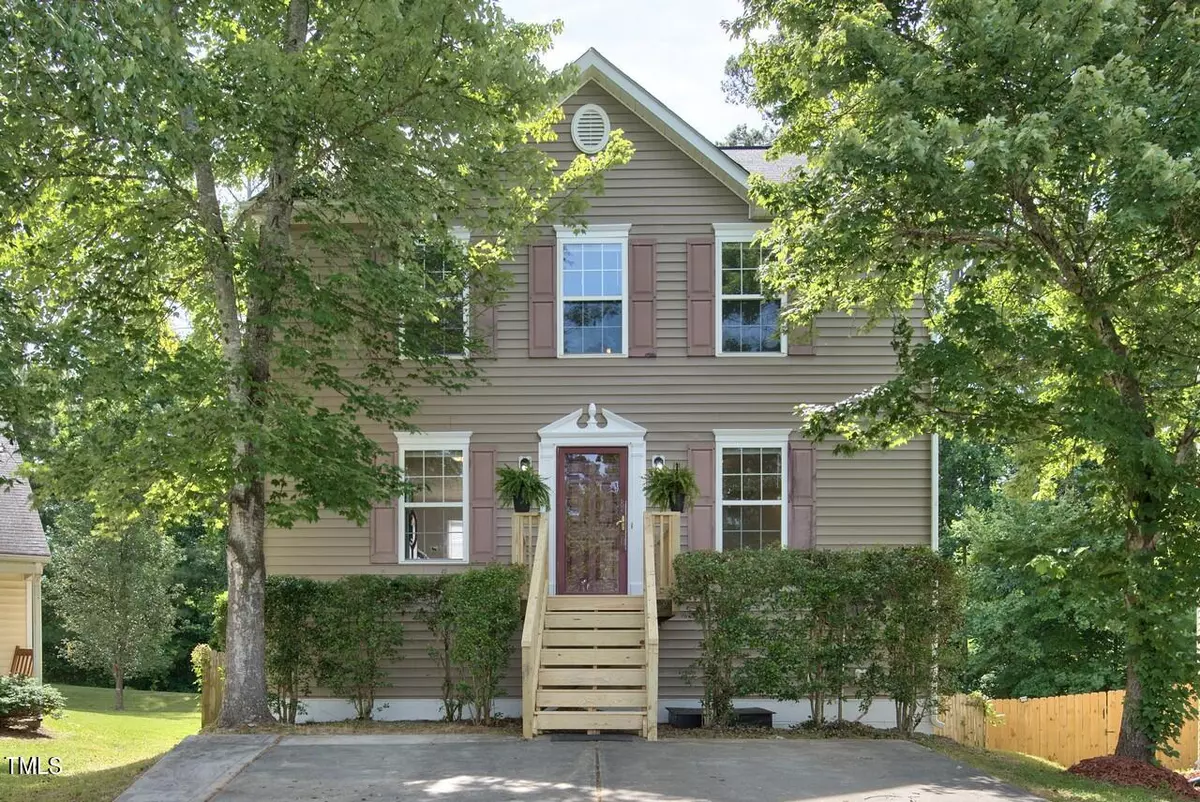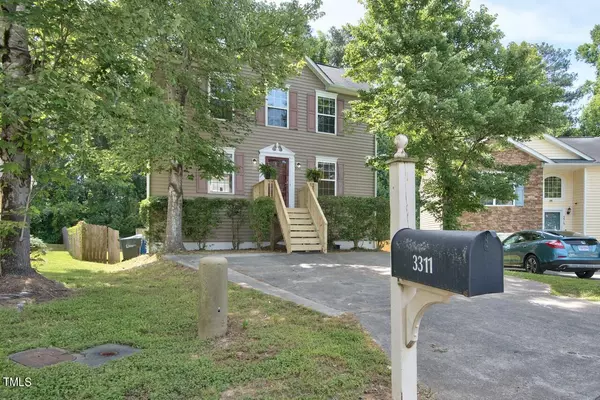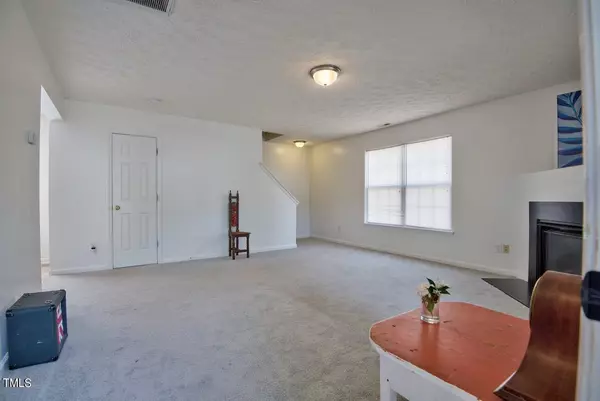Bought with DIVINE FOG REALTY COMPANY RALE
$330,000
$339,500
2.8%For more information regarding the value of a property, please contact us for a free consultation.
4 Beds
3 Baths
1,890 SqFt
SOLD DATE : 08/26/2024
Key Details
Sold Price $330,000
Property Type Single Family Home
Sub Type Single Family Residence
Listing Status Sold
Purchase Type For Sale
Square Footage 1,890 sqft
Price per Sqft $174
Subdivision Lynn Hollow
MLS Listing ID 10033273
Sold Date 08/26/24
Style House,Site Built
Bedrooms 4
Full Baths 2
Half Baths 1
HOA Fees $22/qua
HOA Y/N Yes
Abv Grd Liv Area 1,890
Originating Board Triangle MLS
Year Built 2004
Annual Tax Amount $2,096
Lot Size 8,712 Sqft
Acres 0.2
Property Description
Lynn Hollow Transitional home on 3 levels! 4 Bedroom, 2.5 Bathrooms & a full, finished basement. Access the main level from the front steps and the 5' X 6' entry porch. This level has a large Living Room with gas log fireplace and coat closet, an eat-in Kitchen & a half-bathroom. The upper level has 3 bedrooms & a bathroom with Jack & Jill access via hall & Master Bedroom. The full lower level (Basement) has a bathroom with tub, laundry closet and 2 East-facing windowed rooms. Possibly 4th Bedroom and a living space with walk-out access onto the 10' X 12' Patio and backyard. The Basement could also be the Master Sanctuary. The home sits on +/- 2/10 of an Acre, on a cul-de-sac. A dog lovers paradise: fully enclosed, wooden-fenced + chain link dog pen at the rear left. The property backs up to a wooded buffer. Ask Listing agent about the Community Loan Program benefits, including lower interest rates & no income limits or restrictions. Just a stone's throw from US-70 with quick highway access to Downtown Durham, Brier Creek & Highways to all points in the Triangle.
Location
State NC
County Durham
Community Curbs, Sidewalks, Stable(S), Street Lights, Suburban
Zoning PDR
Direction From: Holloway Street (AKA Hwy 98) South on Lynn Road. Left on Ross Road. Right on Stennett, Right on Forrester Left on Oriskony Way. The home is on the cul-de-sac. From US-70: Exit at Lynn Road (North of US-70) Loop around and onto Lynn Road. Right on Ross Road. Right on Stennett, Right on Forrester Left on Oriskony Way. The home is on the cul-de-sac.
Rooms
Other Rooms None
Basement Daylight, Exterior Entry, Finished, Full, Heated, Interior Entry, Walk-Out Access
Interior
Interior Features Bathtub/Shower Combination, Ceiling Fan(s), Eat-in Kitchen, Laminate Counters
Heating Central, Electric, Forced Air, Heat Pump
Cooling Ceiling Fan(s), Central Air, Electric, Heat Pump
Flooring Carpet, Vinyl
Fireplaces Number 1
Fireplaces Type Gas Log, Living Room, See Remarks
Fireplace Yes
Window Features Insulated Windows,Shutters,Window Treatments
Appliance Dishwasher, Electric Cooktop, Electric Range, Free-Standing Refrigerator, Gas Water Heater, Oven, Water Heater
Laundry Electric Dryer Hookup, Inside, Laundry Closet, Lower Level, Washer Hookup
Exterior
Exterior Feature Fenced Yard, Kennel, Rain Gutters
Fence Back Yard, Wood, See Remarks
Pool None
Community Features Curbs, Sidewalks, Stable(s), Street Lights, Suburban
Utilities Available Cable Available, Electricity Connected, Natural Gas Connected, Phone Available, Sewer Connected, Water Connected, Underground Utilities
View Y/N Yes
View Forest, Neighborhood
Roof Type Shingle,Asphalt
Street Surface Paved
Handicap Access Central Living Area, Visitable, Visitor Bathroom
Porch See Remarks
Garage No
Private Pool No
Building
Lot Description Back Yard, Cleared, Cul-De-Sac, Few Trees, Pie Shaped Lot
Faces From: Holloway Street (AKA Hwy 98) South on Lynn Road. Left on Ross Road. Right on Stennett, Right on Forrester Left on Oriskony Way. The home is on the cul-de-sac. From US-70: Exit at Lynn Road (North of US-70) Loop around and onto Lynn Road. Right on Ross Road. Right on Stennett, Right on Forrester Left on Oriskony Way. The home is on the cul-de-sac.
Story 3
Foundation Slab
Sewer Public Sewer
Water Public
Architectural Style Colonial, Transitional
Level or Stories 3
Structure Type Vinyl Siding
New Construction No
Schools
Elementary Schools Durham - Spring Valley
Middle Schools Durham - Neal
High Schools Durham - Southern
Others
HOA Fee Include Maintenance Grounds
Senior Community false
Tax ID 41
Special Listing Condition Standard
Read Less Info
Want to know what your home might be worth? Contact us for a FREE valuation!

Our team is ready to help you sell your home for the highest possible price ASAP


"My job is to find and attract mastery-based agents to the office, protect the culture, and make sure everyone is happy! "






