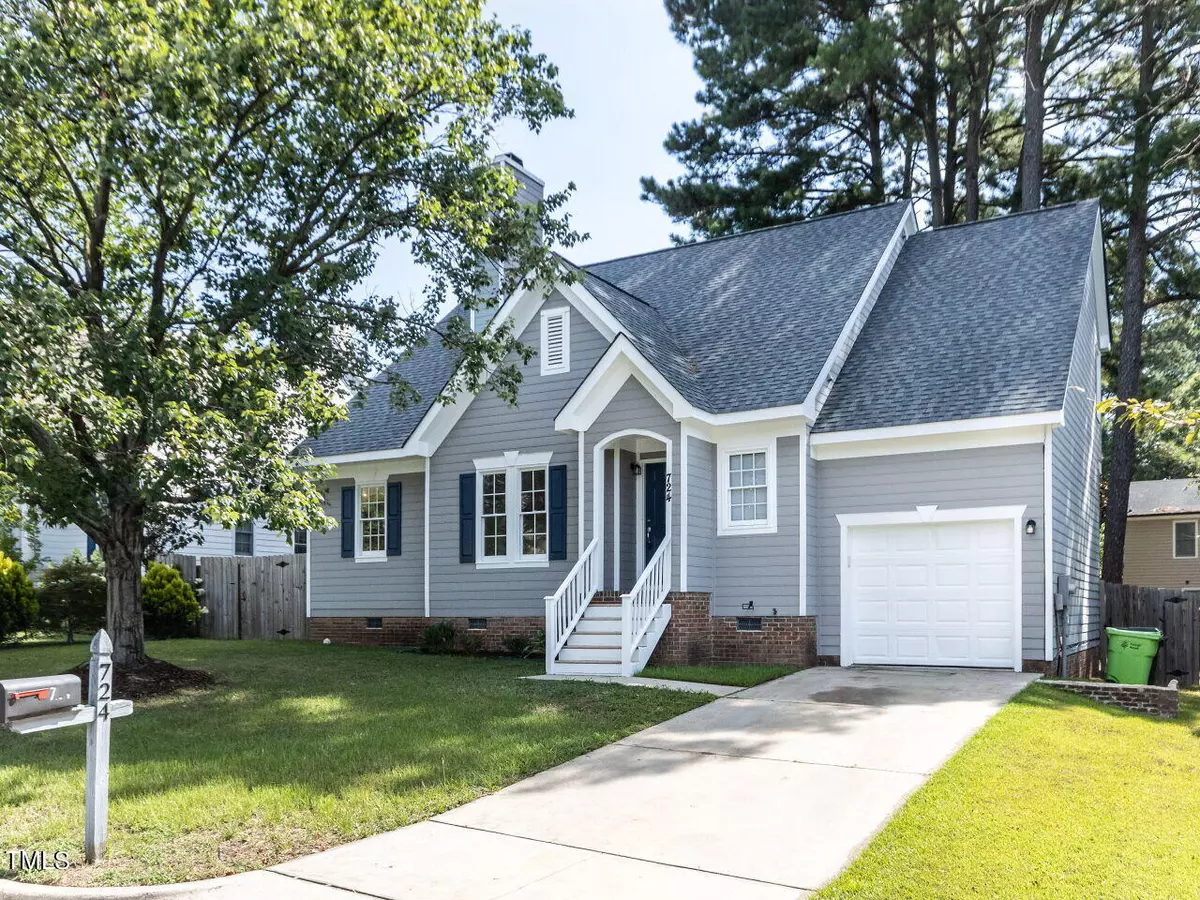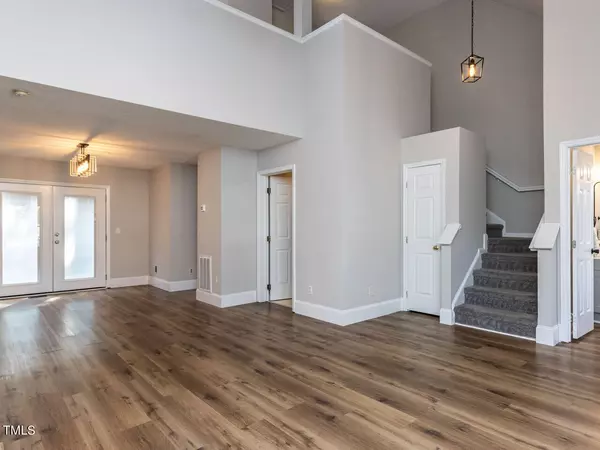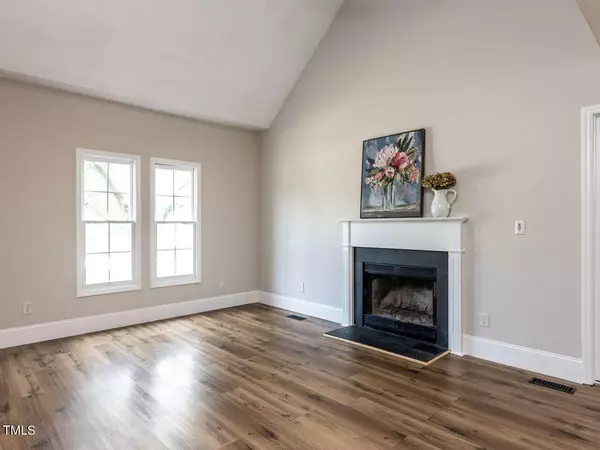Bought with Mark Spain Real Estate
$359,900
$359,900
For more information regarding the value of a property, please contact us for a free consultation.
3 Beds
3 Baths
1,743 SqFt
SOLD DATE : 08/07/2024
Key Details
Sold Price $359,900
Property Type Single Family Home
Sub Type Single Family Residence
Listing Status Sold
Purchase Type For Sale
Square Footage 1,743 sqft
Price per Sqft $206
Subdivision Village Lakes
MLS Listing ID 10040264
Sold Date 08/07/24
Style House
Bedrooms 3
Full Baths 2
Half Baths 1
HOA Fees $59/qua
HOA Y/N Yes
Abv Grd Liv Area 1,743
Originating Board Triangle MLS
Year Built 1996
Annual Tax Amount $2,995
Lot Size 5,227 Sqft
Acres 0.12
Property Description
Welcome to this Attractive Village Lakes home featuring a main level Primary Bedroom Suite. Recently updated, the Kitchen showcases quartz countertops, new cabinets, a decorative backsplash, Samsung appliances, and luxurious natural wood vinyl flooring, complemented by a charming bay window. The convenience continues with a Main floor Laundry Room.
The heart of the home is an Open Vaulted Family and Dining Area, complete with a cozy fireplace, perfect for gatherings and relaxation. Upstairs, discover a spacious Loft area, a separate nook designated as a work space or library. The mirrored secondary bedrooms offer ample space with double closets. The Hall Bath features a large single vanity and bath/tub combo.
Outside, enjoy privacy and the outdoors in the fenced backyard. The community amenities are a highlight, including access to Four Lakes, a Clubhouse with Pool, two shaded Tennis Courts, a Playground, and Volleyball Area, providing plenty of options for leisure and social activities. Residents can also enjoy fishing, kayaking, paddle boarding, and canoeing on the serene lakeside. A volleyball sand court complements the lakeside activities. Additional amenities include shaded tennis courts, a playground, and proximity to the greenway.
Location
State NC
County Wake
Community Clubhouse, Fishing, Lake, Playground, Pool, Tennis Court(S)
Direction I-440 East to South New Hope Road. Take exit 4 from I-87/ US-264 E/ US-64E. Take South Rogers Lane to Marsh Grass Drive.
Rooms
Other Rooms Garage(s)
Interior
Interior Features Bathtub/Shower Combination, Ceiling Fan(s), Double Vanity, High Ceilings, Kitchen/Dining Room Combination, Living/Dining Room Combination, Open Floorplan, Pantry, Master Downstairs, Quartz Counters, Vaulted Ceiling(s), Walk-In Closet(s)
Heating Gas Pack
Cooling Gas
Flooring Carpet, Vinyl
Fireplaces Number 1
Fireplaces Type Family Room, Wood Burning
Fireplace Yes
Appliance Dishwasher, Electric Range, Exhaust Fan, Freezer, Refrigerator, Stainless Steel Appliance(s), Water Heater
Laundry Laundry Room, Main Level
Exterior
Exterior Feature Fenced Yard
Garage Spaces 1.0
Fence Back Yard, Fenced, Wood
Pool Association, Community, Fenced, Outdoor Pool
Community Features Clubhouse, Fishing, Lake, Playground, Pool, Tennis Court(s)
Roof Type Shingle
Street Surface Paved
Porch Covered, Front Porch
Garage Yes
Private Pool No
Building
Lot Description Back Yard, Few Trees, Front Yard
Faces I-440 East to South New Hope Road. Take exit 4 from I-87/ US-264 E/ US-64E. Take South Rogers Lane to Marsh Grass Drive.
Story 2
Foundation Brick/Mortar
Sewer Public Sewer
Water Public
Architectural Style Traditional, Transitional
Level or Stories 2
Structure Type Masonite
New Construction No
Schools
Elementary Schools Wake - Rogers Lane
Middle Schools Wake - River Bend
High Schools Wake - S E Raleigh
Others
HOA Fee Include None
Tax ID 1734302810
Special Listing Condition Standard
Read Less Info
Want to know what your home might be worth? Contact us for a FREE valuation!

Our team is ready to help you sell your home for the highest possible price ASAP


"My job is to find and attract mastery-based agents to the office, protect the culture, and make sure everyone is happy! "






