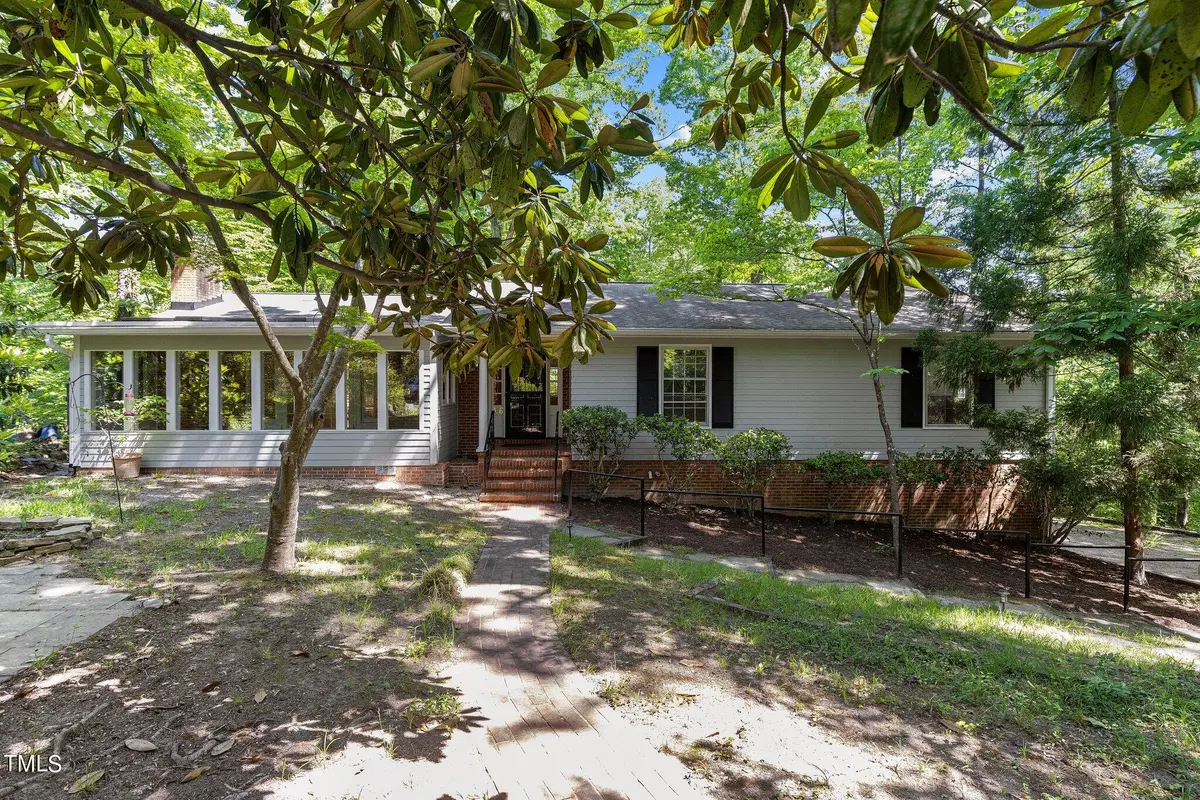Bought with Inhabit Real Estate
$760,000
$760,000
For more information regarding the value of a property, please contact us for a free consultation.
4 Beds
3 Baths
3,402 SqFt
SOLD DATE : 06/04/2024
Key Details
Sold Price $760,000
Property Type Single Family Home
Sub Type Single Family Residence
Listing Status Sold
Purchase Type For Sale
Square Footage 3,402 sqft
Price per Sqft $223
Subdivision Coker Hills
MLS Listing ID 10027204
Sold Date 06/04/24
Style House,Site Built
Bedrooms 4
Full Baths 3
HOA Y/N No
Abv Grd Liv Area 3,402
Originating Board Triangle MLS
Year Built 1965
Annual Tax Amount $8,410
Lot Size 0.630 Acres
Acres 0.63
Property Sub-Type Single Family Residence
Property Description
Fantastic opportunity in popular Coker Hills neighborhood in the middle of Chapel Hill! Turn this well-built 1960s era ranch into your dream mid-century modern masterpiece! Beautiful wooded lot with treetop views. 2-levels of living boasting over 3400 sq. ft., very large rooms, and a primary bedroom on the main floor. Walk-out lower level has so many possibilities - guest suite-game room-fitness-library-media room? Original 3/4 inch oak hardwood floors flow throughout the main level living spaces and bedrooms. Other interior features include 2 wood-burning fireplaces, french doors to a sunroom, vintage tile and wainscoting in dining room, plus a garage and workshop space. The large rear patio and oversized deck with built-in benches are terrific for entertaining or enjoying a glass of wine amongst the mature trees. Whole Foods, Blue Hill district, and Chapel Hill's amazing library are right down the street. Super close to Estes Hills Elem. & Phillips Middle schools too! Come make 406 N. Elliott Road your own mid-century masterpiece.
Location
State NC
County Orange
Zoning residential
Direction From Whole Foods, North on Elliott road, house on right before Curtis.
Rooms
Basement Daylight, Finished, Full, Heated, Interior Entry, Storage Space, Walk-Out Access, Workshop
Interior
Interior Features Walk-In Shower
Heating Forced Air
Cooling Central Air
Flooring Ceramic Tile, Hardwood
Fireplaces Number 2
Fireplaces Type Family Room, Living Room, Raised Hearth, Wood Burning
Fireplace Yes
Appliance Cooktop, Double Oven, Refrigerator
Laundry In Basement, Laundry Closet
Exterior
Garage Spaces 1.0
Utilities Available Electricity Connected, Natural Gas Connected, Sewer Connected, Water Connected
View Y/N Yes
Roof Type Shingle,Membrane
Street Surface Asphalt
Porch Deck, Patio
Garage Yes
Private Pool No
Building
Lot Description Hardwood Trees, Landscaped, Sloped, Wooded
Faces From Whole Foods, North on Elliott road, house on right before Curtis.
Story 1
Foundation Block, Brick/Mortar
Sewer Public Sewer
Water Public
Architectural Style Ranch, Traditional
Level or Stories 1
Structure Type Clapboard,Wood Siding
New Construction No
Schools
Elementary Schools Ch/Carrboro - Estes Hills
Middle Schools Ch/Carrboro - Guy Phillips
High Schools Ch/Carrboro - East Chapel Hill
Others
Tax ID 9789852724
Special Listing Condition Standard
Read Less Info
Want to know what your home might be worth? Contact us for a FREE valuation!

Our team is ready to help you sell your home for the highest possible price ASAP

"My job is to find and attract mastery-based agents to the office, protect the culture, and make sure everyone is happy! "

