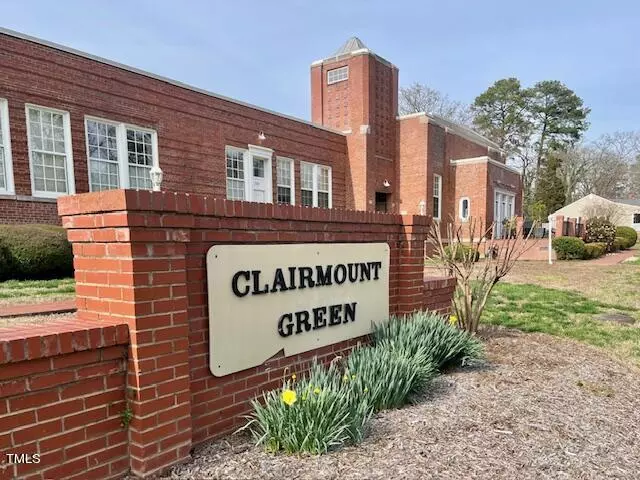Bought with Adcock Real Estate Services
$198,000
$210,000
5.7%For more information regarding the value of a property, please contact us for a free consultation.
1 Bed
2 Baths
1,070 SqFt
SOLD DATE : 04/25/2024
Key Details
Sold Price $198,000
Property Type Condo
Sub Type Condominium
Listing Status Sold
Purchase Type For Sale
Square Footage 1,070 sqft
Price per Sqft $185
Subdivision Clairmount Green
MLS Listing ID 10015875
Sold Date 04/25/24
Bedrooms 1
Full Baths 1
Half Baths 1
HOA Fees $220/mo
HOA Y/N Yes
Abv Grd Liv Area 1,070
Originating Board Triangle MLS
Year Built 1941
Annual Tax Amount $2,628
Property Description
Big city vibes in a charming small town. A rare opportunity to own a condo unit in Claremount Green. These units come available quite infrequently. The 1940 St Clair Elementary School (circa 1940-41) was converted to condos in the early 2000s, with no 2 units alike...and no yard work. This unit offers one level living with no neighbors above or below, soaring 12' ceilings, large windows, thick walls, marble window sills, pine floors, an open floor plan, with a private brick walled courtyard with patio on one end, and views of woods and trails on the other. Super convenient location a half mile to downtown Sanford, adjacent to historic districts, near parks and so much more. Convenient highways to shoot over to Raleigh, Apex, Cary, Southern Pines, Pinehurst, Ft Bragg, Fayetteville, or wherever you want to head to if you need to get out of your low maintenance living for a bit. Off street paved parking lot off W Chisholm St for residents.
Location
State NC
County Lee
Community Historical Area, Park
Direction From Hwy 1, take Horner Blvd exit toward downtown Sanford, R on Chisholm, L into parking lot of Clairmount Green. From downtown Sanford, take Horner Blvd N, L on Chisholm, L into parking lot of Clairmount Green. Either way, park in parking lot, enter the courtyard area of townhomes, 540 will be to your right from there. See address above door.
Interior
Interior Features Ceiling Fan(s), Entrance Foyer, High Ceilings, Living/Dining Room Combination, Open Floorplan, Master Downstairs, Recessed Lighting, Shower Only, Smooth Ceilings, Tile Counters, Walk-In Closet(s)
Heating Central, Electric, Forced Air, Heat Pump
Cooling Ceiling Fan(s), Central Air, Electric, Heat Pump
Flooring Ceramic Tile, Hardwood
Window Features Blinds,Double Pane Windows
Appliance Convection Oven, Dishwasher, Dryer, Gas Oven, Gas Range, Gas Water Heater, Ice Maker, Microwave, Plumbed For Ice Maker, Refrigerator, Washer
Laundry Electric Dryer Hookup, Laundry Room, Main Level
Exterior
Exterior Feature Courtyard, Fenced Yard, Garden
Fence Brick, Wrought Iron
Community Features Historical Area, Park
Utilities Available Cable Available, Electricity Connected, Natural Gas Connected, Sewer Connected, Water Connected
View Y/N Yes
View Neighborhood, Trees/Woods
Roof Type Flat
Garage No
Private Pool No
Building
Faces From Hwy 1, take Horner Blvd exit toward downtown Sanford, R on Chisholm, L into parking lot of Clairmount Green. From downtown Sanford, take Horner Blvd N, L on Chisholm, L into parking lot of Clairmount Green. Either way, park in parking lot, enter the courtyard area of townhomes, 540 will be to your right from there. See address above door.
Story 1
Foundation Block
Sewer Public Sewer
Water Public
Architectural Style Ranch, Traditional, Transitional
Level or Stories 1
Structure Type Brick Veneer
New Construction No
Others
HOA Fee Include Insurance,Maintenance Grounds,Maintenance Structure,Unknown
Tax ID 964330808408
Special Listing Condition Standard
Read Less Info
Want to know what your home might be worth? Contact us for a FREE valuation!

Our team is ready to help you sell your home for the highest possible price ASAP


"My job is to find and attract mastery-based agents to the office, protect the culture, and make sure everyone is happy! "

