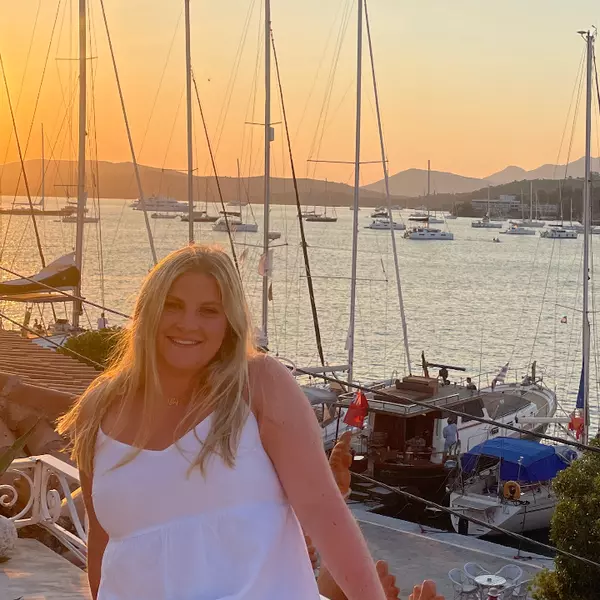Bought with Hodge & Kittrell Sotheby's Int
$360,000
$350,000
2.9%For more information regarding the value of a property, please contact us for a free consultation.
3 Beds
2 Baths
1,353 SqFt
SOLD DATE : 04/12/2024
Key Details
Sold Price $360,000
Property Type Single Family Home
Sub Type Single Family Residence
Listing Status Sold
Purchase Type For Sale
Square Footage 1,353 sqft
Price per Sqft $266
Subdivision Brownstone
MLS Listing ID 10017097
Sold Date 04/12/24
Style Site Built
Bedrooms 3
Full Baths 2
HOA Fees $15/qua
HOA Y/N Yes
Abv Grd Liv Area 1,353
Originating Board Triangle MLS
Year Built 1993
Annual Tax Amount $2,598
Lot Size 9,147 Sqft
Acres 0.21
Property Description
Multiple Offers Received. OFFER DEADLINE 5:00pm 3/18/24. Beautiful ranch home, recently renovated and in a great location. Open concept living area with fireplace, expansive quartz kitchen island, tile backsplash and coffee/bar area complete with a mini refrigerator. Primary bedroom has en suite with dual vanities. New roof installed in 2023, new LVP flooring and fresh paint round out this beautiful home. Large deck and fenced backyard offer plenty of space for outdoor entertaining. Home has an attached one car garage plus space for 2 parked cars in drive.
Location
State NC
County Wake
Direction From 70 E turn right on Timber Dr. Turn left onto Woodland, Rt onto Beckwith Ct then Rt onto Burchcrest Dr. house is on left.
Interior
Interior Features Kitchen Island, Open Floorplan, Quartz Counters
Heating Forced Air, Natural Gas
Cooling Central Air
Flooring Vinyl, Simulated Wood
Fireplaces Number 1
Fireplaces Type Family Room, Wood Burning
Fireplace Yes
Appliance Bar Fridge, Dishwasher, Free-Standing Gas Oven, Gas Cooktop, Gas Water Heater, Microwave, Stainless Steel Appliance(s)
Laundry In Hall
Exterior
Exterior Feature Fenced Yard, Rain Gutters
Garage Spaces 1.0
Fence Back Yard, Fenced
View Y/N Yes
Roof Type Shingle
Garage Yes
Private Pool No
Building
Lot Description Landscaped
Faces From 70 E turn right on Timber Dr. Turn left onto Woodland, Rt onto Beckwith Ct then Rt onto Burchcrest Dr. house is on left.
Foundation Block
Sewer Public Sewer
Water Public
Architectural Style Ranch, Traditional
Structure Type Vinyl Siding
New Construction No
Schools
Elementary Schools Wake - Vandora Springs
Middle Schools Wake - North Garner
High Schools Wake - Garner
Others
HOA Fee Include Unknown
Senior Community false
Tax ID 1700790999
Special Listing Condition Standard
Read Less Info
Want to know what your home might be worth? Contact us for a FREE valuation!

Our team is ready to help you sell your home for the highest possible price ASAP


"My job is to find and attract mastery-based agents to the office, protect the culture, and make sure everyone is happy! "

