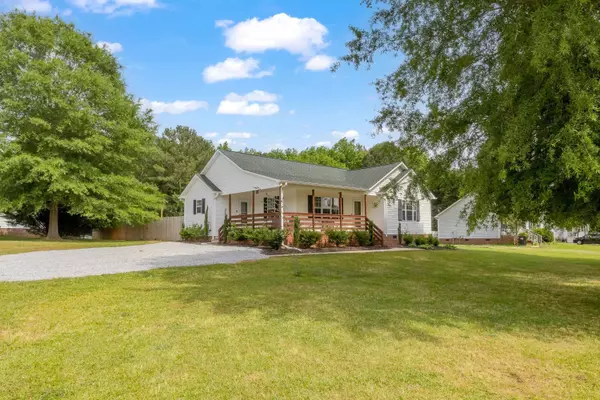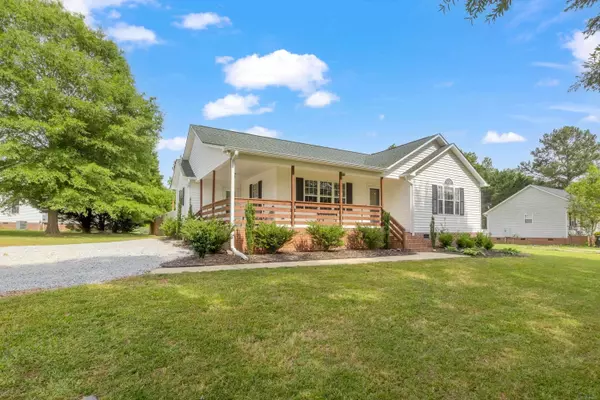Bought with HomeTowne Realty
$325,000
$337,900
3.8%For more information regarding the value of a property, please contact us for a free consultation.
3 Beds
2 Baths
1,383 SqFt
SOLD DATE : 07/17/2023
Key Details
Sold Price $325,000
Property Type Single Family Home
Sub Type Single Family Residence
Listing Status Sold
Purchase Type For Sale
Square Footage 1,383 sqft
Price per Sqft $234
Subdivision Leachburg Place
MLS Listing ID 2511764
Sold Date 07/17/23
Style Site Built
Bedrooms 3
Full Baths 2
HOA Y/N No
Abv Grd Liv Area 1,383
Originating Board Triangle MLS
Year Built 1999
Annual Tax Amount $1,457
Lot Size 0.900 Acres
Acres 0.9
Property Sub-Type Single Family Residence
Property Description
Honey Stop The Car!! Incredible Ranch opportunity on spacious country lot, just minutes from Everything! NEW Roof 2019, NEW HVAC 2022, NEW Plank Floors 2022, NEW Privacy Fence & Deck 2021, NEW Porch Rails 2020, New Gutters 2019, NEW Driveway 2023!! Soaring Cathedral LR & Mstr Bdrm ceilings, Butcher block Kit island, Bay window Breakfast room, Updated light fixtures, Barn closet track doors, Plank laundry wall & many other custom touches to make this one special! 12x10 wired shed, rocking chair front porch, back deck w/ cafe lights & fire pit! Lots of goodness to scope out on this one!!
Location
State NC
County Johnston
Direction I-40 east to exit 312, right on hwy 42, left on Old drug Store Rd., go 1.5 miles, left onto Leachburg Dr. house on Right
Rooms
Other Rooms Shed(s), Storage, Workshop
Basement Crawl Space
Interior
Interior Features Ceiling Fan(s), Eat-in Kitchen, Kitchen/Dining Room Combination, Master Downstairs, Separate Shower, Shower Only, Soaking Tub, Walk-In Shower
Heating Electric, Forced Air, Heat Pump
Cooling Central Air
Flooring Laminate, Vinyl
Fireplaces Number 1
Fireplaces Type Gas Log, Living Room
Fireplace Yes
Appliance Dishwasher, Electric Range, Electric Water Heater, Microwave, Refrigerator
Laundry Laundry Closet, Main Level
Exterior
Exterior Feature Fenced Yard, Rain Gutters
Fence Privacy
View Y/N Yes
Porch Covered, Deck, Porch
Garage No
Private Pool No
Building
Lot Description Corner Lot, Hardwood Trees, Landscaped
Faces I-40 east to exit 312, right on hwy 42, left on Old drug Store Rd., go 1.5 miles, left onto Leachburg Dr. house on Right
Sewer Septic Tank
Water Public
Architectural Style Ranch
Structure Type Vinyl Siding
New Construction No
Schools
Elementary Schools Johnston - West View
Middle Schools Johnston - Cleveland
High Schools Johnston - W Johnston
Read Less Info
Want to know what your home might be worth? Contact us for a FREE valuation!

Our team is ready to help you sell your home for the highest possible price ASAP

"My job is to find and attract mastery-based agents to the office, protect the culture, and make sure everyone is happy! "






